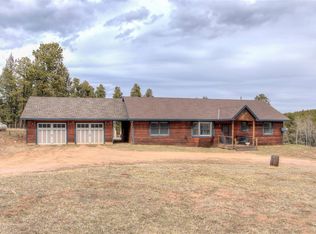Sold for $540,000
$540,000
27888 Richmond Hill Road, Conifer, CO 80433
1beds
720sqft
Single Family Residence
Built in 1952
5 Acres Lot
$524,300 Zestimate®
$750/sqft
$1,721 Estimated rent
Home value
$524,300
$493,000 - $561,000
$1,721/mo
Zestimate® history
Loading...
Owner options
Explore your selling options
What's special
Welcome to your cozy mountain retreat! This charming log sided cabin offers the quintessential escape for those seeking tranquility amidst nature. Nestled on a beautiful 5-acre lot, this home invites you to experience the simplicity of cabin living with all the modern updates. The inviting open floor plan makes the most of its space, with a warm and welcoming main room that is perfect for relaxation or entertaining. This special cabin was thoughtfully renovated from top to bottom, including adding a Vermont Castings brick-lined wood stove set in the original stone chimney. Large gabled windows and French doors frame the lush, wooded surroundings, allowing natural light to fill the space and create a serene atmosphere. All newer appliances including a jet tub and stacked washer/dryer reside in the updated bright and sunny bathroom. Step outside onto the large deck and explore your expansive lot, where the possibilities for outdoor activities are endless. Views in sight of Pikes Peak, Cathedral Rock, and Windy Peak all from your piece of paradise. A garage with extra storage, bright workshop with separate entrance, and attic space for a fun playroom or bonus room set in perfect convenience to the cabin. Store all your toys in the 8x16 metal shed, garden in the greenhouse and fenced raised beds, and wander to the gazebo to take it all in. While just minutes from Hwy 285, whether you’re looking for a peaceful retreat or a base for adventure, this property promises a true mountain living experience.
Zillow last checked: 8 hours ago
Listing updated: June 06, 2025 at 07:51am
Listed by:
Robert Martin 303-882-8450 mountainrealestategroup@msn.com,
Compass - Denver,
Lori Eitel,
Compass - Denver
Bought with:
Christen Costin, 100087515
Start Real Estate
Source: REcolorado,MLS#: 2771091
Facts & features
Interior
Bedrooms & bathrooms
- Bedrooms: 1
- Bathrooms: 1
- Full bathrooms: 1
- Main level bathrooms: 1
- Main level bedrooms: 1
Bedroom
- Description: Bright W/ Vaulted Ceilings, Extra Storage
- Level: Main
Bathroom
- Description: Includes Stacked Washer+dryer, Linen Closet, Jetted Tub, 2 Sinks
- Level: Main
Dining room
- Description: Open To Kitchen+living, French Doors To Deck With Amazing Views, Brushed Drywall, All New Max-R Rated Insulation, Original Wainscotting Re-Applied To Preserve Orignial Cabin Decor
Kitchen
- Description: Bright, Open To Living+dining, Vaulted Ceilings, Stainless Steel Appliances, All New Electrical + Plumbing In Whole House
Living room
- Description: Bright, Open To Kitchen+dining, Original Oak Flooring, Vermont Castings Wood Stove, Original Rock Chimney, T+g Beetle Kill Pine Ceiling
Mud room
- Description: Entry, Gable Window, Arden Blonde Hickory Waterproof Flooring
Heating
- Propane, Wood Stove
Cooling
- None
Appliances
- Included: Dishwasher, Disposal, Dryer, Oven, Range, Refrigerator, Tankless Water Heater, Washer
Features
- Ceiling Fan(s), Entrance Foyer, Laminate Counters, No Stairs, Open Floorplan, T&G Ceilings, Vaulted Ceiling(s)
- Flooring: Tile, Wood
- Windows: Bay Window(s), Double Pane Windows
- Has basement: No
- Number of fireplaces: 1
- Fireplace features: Living Room, Wood Burning Stove
Interior area
- Total structure area: 720
- Total interior livable area: 720 sqft
- Finished area above ground: 720
Property
Parking
- Total spaces: 4
- Parking features: Circular Driveway
- Garage spaces: 1
- Has uncovered spaces: Yes
- Details: Off Street Spaces: 3
Features
- Levels: One
- Stories: 1
- Patio & porch: Deck
- Exterior features: Private Yard
- Has view: Yes
- View description: Meadow, Mountain(s)
Lot
- Size: 5 Acres
- Features: Foothills, Level, Many Trees, Meadow, Secluded
- Residential vegetation: Aspen, Grassed, Wooded
Details
- Parcel number: 045689
- Zoning: A-2
- Special conditions: Standard
Construction
Type & style
- Home type: SingleFamily
- Architectural style: Mountain Contemporary
- Property subtype: Single Family Residence
Materials
- Wood Siding
- Roof: Composition
Condition
- Updated/Remodeled
- Year built: 1952
Utilities & green energy
- Water: Well
Community & neighborhood
Location
- Region: Conifer
- Subdivision: Richmond Hill Corridor
Other
Other facts
- Listing terms: Cash,Conventional,FHA,VA Loan
- Ownership: Individual
- Road surface type: Paved
Price history
| Date | Event | Price |
|---|---|---|
| 6/5/2025 | Sold | $540,000-9.2%$750/sqft |
Source: | ||
| 4/29/2025 | Pending sale | $595,000$826/sqft |
Source: | ||
| 4/25/2025 | Listed for sale | $595,000$826/sqft |
Source: | ||
Public tax history
| Year | Property taxes | Tax assessment |
|---|---|---|
| 2024 | $2,222 +32.4% | $32,329 |
| 2023 | $1,678 -27.8% | $32,329 +24.7% |
| 2022 | $2,324 +20.7% | $25,917 -2.8% |
Find assessor info on the county website
Neighborhood: 80433
Nearby schools
GreatSchools rating
- 6/10Elk Creek Elementary SchoolGrades: PK-5Distance: 3 mi
- 6/10West Jefferson Middle SchoolGrades: 6-8Distance: 4.1 mi
- 10/10Conifer High SchoolGrades: 9-12Distance: 2.7 mi
Schools provided by the listing agent
- Elementary: Elk Creek
- Middle: West Jefferson
- High: Conifer
- District: Jefferson County R-1
Source: REcolorado. This data may not be complete. We recommend contacting the local school district to confirm school assignments for this home.
Get a cash offer in 3 minutes
Find out how much your home could sell for in as little as 3 minutes with a no-obligation cash offer.
Estimated market value$524,300
Get a cash offer in 3 minutes
Find out how much your home could sell for in as little as 3 minutes with a no-obligation cash offer.
Estimated market value
$524,300
