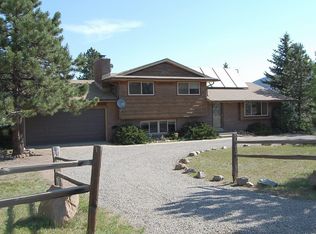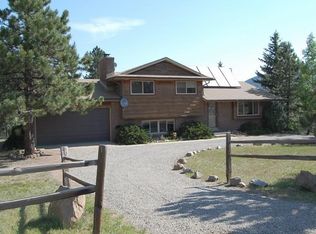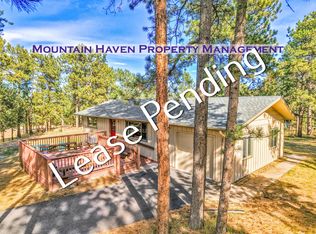Sold for $910,000
$910,000
27886 Hi View Road, Evergreen, CO 80439
5beds
2,875sqft
Single Family Residence
Built in 1996
0.92 Acres Lot
$998,600 Zestimate®
$317/sqft
$5,122 Estimated rent
Home value
$998,600
$949,000 - $1.05M
$5,122/mo
Zestimate® history
Loading...
Owner options
Explore your selling options
What's special
Don't miss out on this one! This is so much more than just a 5 Bedroom, 4 Bath home. The Cape Cod style, Mountain house is quiet and private, and it will impress. There is a surprise around every corner. The easy living floor plan starts with a welcoming large covered front porch. Then step into the main level, which features a spacious and open living room with gleaming hardwood floors, a kitchen with newer Stainless-Steel Appliances and a dinette area that overlooks the large, fenced yard to the rear. Also on this level is the primary bedroom, with two large closets and a 5-piece primary bathroom. Down the hall from the kitchen is the mud room, a powder room and laundry. The upper level has two spacious bedrooms and a full bathroom. The lower level, with a full guest unit has its own private entrance. A kitchen, living room, 2 bedrooms and a full bathroom, make this space a great place for your overnight guests or rent it out for some additional income. The biggest surprise is the large, finished workshop/bonus space of over 600 square feet that opens to the rear yard and the four-car attached garage. Above the garage is an unfinished attic space of over 700 square feet, that can easily be finished into a studio, an office or a playroom. This is a property that never stops. It has so much additional space that you need to see to appreciate. Enjoy outdoor living on the large deck with a fully fenced yard and lots of garden beds. Roof 2014. Water heater 2017, water softener and Anion (uranium removal system) 2016. Radon mitigation system, new lift pump, whole house water filtration system, smart thermostat, whole house vacuum. One-year home warranty offered to buyer. This is a must-see property! Call listing agent for your private showing.
Zillow last checked: 8 hours ago
Listing updated: September 13, 2023 at 08:44pm
Listed by:
Vicki Wimberly 303-210-8577 VICKI.WIMBERLY@CBREALTY.com,
Coldwell Banker Realty 28
Bought with:
Neil Walton, 100015828
Century 21 Elevated Real Estate
Source: REcolorado,MLS#: 9136400
Facts & features
Interior
Bedrooms & bathrooms
- Bedrooms: 5
- Bathrooms: 4
- Full bathrooms: 3
- 1/2 bathrooms: 1
- Main level bathrooms: 2
- Main level bedrooms: 1
Primary bedroom
- Description: Main Floor Primary, Ceiling Fan, Double Closets
- Level: Main
- Area: 266 Square Feet
- Dimensions: 14 x 19
Bedroom
- Description: Carpeted, Ceiling Fan
- Level: Upper
- Area: 120 Square Feet
- Dimensions: 10 x 12
Bedroom
- Description: Carpeted, Track Lighting, Lots Of Storage
- Level: Upper
- Area: 216 Square Feet
- Dimensions: 12 x 18
Bedroom
- Description: Carpeted, Great Guest Area, Or Full Apartment
- Level: Basement
- Area: 110 Square Feet
- Dimensions: 10 x 11
Bedroom
- Description: Carpeted, Great Guest Area, Or Full Apartment
- Level: Basement
- Area: 150 Square Feet
- Dimensions: 12 x 12.5
Primary bathroom
- Description: 5 Piece, Tiled Vanity Top, Travertine/Heated Floors, Deep Soaking Tub
- Level: Main
- Area: 99 Square Feet
- Dimensions: 6 x 16.5
Bathroom
- Description: Granite Vanity Top, Tiled Flooring
- Level: Main
- Area: 18 Square Feet
- Dimensions: 3 x 6
Bathroom
- Description: Tiled Flooring
- Level: Upper
- Area: 35 Square Feet
- Dimensions: 5 x 7
Bathroom
- Description: Tiled Flooring, Updated Fixtures
- Level: Basement
- Area: 35 Square Feet
- Dimensions: 5 x 7
Bonus room
- Level: Main
Bonus room
- Description: Workshop/Rec Room, Finished, Heated, Lots Of Storage, Opens To Exterior
- Level: Main
- Area: 594 Square Feet
- Dimensions: 22 x 27
Dining room
- Description: Bay Window Overlooking Rear Deck, Hardwood Floors
- Level: Main
- Area: 110 Square Feet
- Dimensions: 10 x 11
Family room
- Description: Carpeted, Surround Sound Stereo System
- Level: Basement
- Area: 216 Square Feet
- Dimensions: 12 x 18
Kitchen
- Description: Newer Ss Appliances, Trash Compactor, Hardwood Floors
- Level: Main
- Area: 121 Square Feet
- Dimensions: 11 x 11
Kitchen
- Description: Microwave, Stove, Refrigerator, Private Entrance
- Level: Basement
- Area: 143 Square Feet
- Dimensions: 11 x 13
Laundry
- Description: Washer, Dryer Storage, Sink
- Level: Main
- Area: 70 Square Feet
- Dimensions: 7 x 10
Living room
- Description: Hardwood Floors, Ceiling Fan, Recessed Lighting
- Level: Main
- Area: 300 Square Feet
- Dimensions: 15 x 20
Loft
- Description: Unfinished Attic, Perfect For Studio Space Or Bonus Room
- Level: Upper
- Area: 725 Square Feet
- Dimensions: 14.5 x 50
Mud room
- Description: Built-Ins, Opens To Rear Yard
- Level: Main
- Area: 87 Square Feet
- Dimensions: 6 x 14.5
Heating
- Forced Air
Cooling
- None
Appliances
- Included: Dishwasher, Disposal, Dryer, Gas Water Heater, Humidifier, Microwave, Range, Refrigerator, Self Cleaning Oven, Tankless Water Heater, Trash Compactor, Washer, Water Purifier
Features
- Built-in Features, Ceiling Fan(s), Central Vacuum, Eat-in Kitchen, Five Piece Bath, Laminate Counters, Primary Suite, Radon Mitigation System, Sound System
- Flooring: Carpet, Tile, Wood
- Windows: Bay Window(s), Double Pane Windows, Window Coverings, Window Treatments
- Basement: Exterior Entry,Finished,Full,Walk-Out Access
Interior area
- Total structure area: 2,875
- Total interior livable area: 2,875 sqft
- Finished area above ground: 1,808
- Finished area below ground: 0
Property
Parking
- Total spaces: 6
- Parking features: Concrete, Dry Walled, Exterior Access Door, Heated Garage, Insulated Garage, Oversized Door, RV Garage, Storage, Tandem
- Attached garage spaces: 6
Features
- Levels: Two
- Stories: 2
- Patio & porch: Deck, Front Porch
- Exterior features: Garden
- Fencing: Full
Lot
- Size: 0.92 Acres
- Features: Level
- Residential vegetation: Grassed
Details
- Parcel number: 084435
- Zoning: MR-1
- Special conditions: Standard
Construction
Type & style
- Home type: SingleFamily
- Architectural style: Mountain Contemporary,Traditional
- Property subtype: Single Family Residence
Materials
- Frame
- Foundation: Concrete Perimeter
- Roof: Composition
Condition
- Year built: 1996
Details
- Warranty included: Yes
Utilities & green energy
- Electric: 110V, 220 Volts, 220 Volts in Garage
- Water: Well
- Utilities for property: Electricity Connected, Natural Gas Connected
Community & neighborhood
Security
- Security features: Carbon Monoxide Detector(s), Radon Detector, Smart Cameras, Smoke Detector(s), Video Doorbell
Location
- Region: Evergreen
- Subdivision: Pinecrest Park
Other
Other facts
- Listing terms: Cash,Conventional
- Ownership: Individual
- Road surface type: Gravel
Price history
| Date | Event | Price |
|---|---|---|
| 8/7/2023 | Sold | $910,000+67.3%$317/sqft |
Source: | ||
| 8/24/2015 | Sold | $544,000-0.9%$189/sqft |
Source: Public Record Report a problem | ||
| 7/22/2015 | Pending sale | $549,000$191/sqft |
Source: Berkshire Hathaway Homeservices R E Of The Rockies #2376816 Report a problem | ||
| 7/14/2015 | Price change | $549,000-1.8%$191/sqft |
Source: Berkshire Hathaway Homeservices R E Of The Rockies #2376816 Report a problem | ||
| 7/8/2015 | Price change | $559,000-1.9%$194/sqft |
Source: Berkshire Hathaway Homeservices R E Of The Rockies #2376816 Report a problem | ||
Public tax history
| Year | Property taxes | Tax assessment |
|---|---|---|
| 2024 | $5,649 +29.2% | $61,599 |
| 2023 | $4,373 -1% | $61,599 +33.1% |
| 2022 | $4,418 +7% | $46,288 -2.8% |
Find assessor info on the county website
Neighborhood: 80439
Nearby schools
GreatSchools rating
- 8/10Marshdale Elementary SchoolGrades: K-5Distance: 1.5 mi
- 6/10West Jefferson Middle SchoolGrades: 6-8Distance: 4.3 mi
- 10/10Conifer High SchoolGrades: 9-12Distance: 5.5 mi
Schools provided by the listing agent
- Elementary: Marshdale
- Middle: West Jefferson
- High: Conifer
- District: Jefferson County R-1
Source: REcolorado. This data may not be complete. We recommend contacting the local school district to confirm school assignments for this home.
Get a cash offer in 3 minutes
Find out how much your home could sell for in as little as 3 minutes with a no-obligation cash offer.
Estimated market value$998,600
Get a cash offer in 3 minutes
Find out how much your home could sell for in as little as 3 minutes with a no-obligation cash offer.
Estimated market value
$998,600


