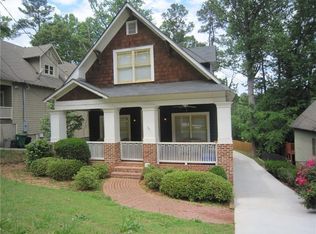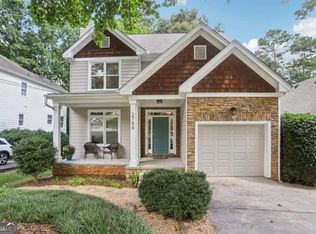Spacious In-town Craftsman. Close to Downtown Decatur, Kirkwood, East Lake. Freshly painted and updated. New granite counter tops, gleaming hardwood floors. HVAC 2yrs old. Separate family room with open floor plan. Eat-in kitchen. Separate dining room. Large master bedroom with walk-in closet. Bedroom and bathroom on the main level. Beautiful landscaping with a huge front porch for relaxing and entertaining. Large back deck overlooking fenced backyard. Full unfinished basement. Plenty of storage with closets, pantry. Parking for several cars and rear entry garage. Home is occupied. Please give 2 hour notice. Please observe Covid-19 Guidelines. Mask required. Foot coverings provided.
This property is off market, which means it's not currently listed for sale or rent on Zillow. This may be different from what's available on other websites or public sources.

