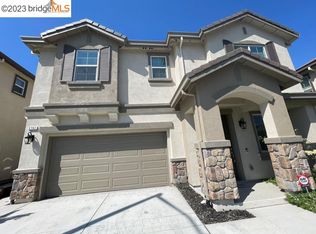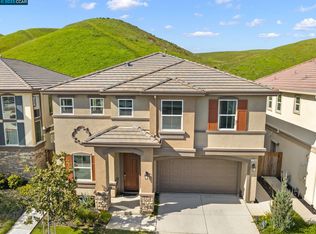Sold for $810,000
$810,000
2788 Rio Seco Dr, Pittsburg, CA 94565
4beds
2,403sqft
Residential, Single Family Residence
Built in 2019
4,791.6 Square Feet Lot
$825,200 Zestimate®
$337/sqft
$4,312 Estimated rent
Home value
$825,200
$784,000 - $866,000
$4,312/mo
Zestimate® history
Loading...
Owner options
Explore your selling options
What's special
Open Sat & Sun 1-4pm. Less than 4.5 years old and shows like new. Spacious kitchen with quartz counter tops, gas range, tons of cabinet space and a convenient center island. Dine casually in the breakfast nook or entertain in the formal dining area. High ceilings create a light & bright ambiance in the living room which also features a fireplace. A dramatic curved staircase leads to an open loft space, great for a play area or work space. The primary bedroom easily accommodates king size furniture with room to spare! The primary bathroom has a separate shower and tub, dual sinks and a large walk in closet. The hall bathroom also offers dual sinks, plus a separate shower and tub which is unusual and definitely and added bonus. The laundry room is conveniently located on the upper level too. Other features include recessed lighting, dual heating and air system, a tankless water heater, 1/2 bath on the main level and a large back patio. Close to shops and easy freeway access makes this home a must see.
Zillow last checked: 8 hours ago
Listing updated: May 18, 2024 at 05:17am
Listed by:
Lynda Dimond DRE #01023535 925-787-9595,
Keller Williams Realty
Bought with:
Renee White, DRE #01462315
Keller Williams Realty
Source: CCAR,MLS#: 41054979
Facts & features
Interior
Bedrooms & bathrooms
- Bedrooms: 4
- Bathrooms: 3
- Full bathrooms: 2
- Partial bathrooms: 1
Bathroom
- Features: Solid Surface, Stall Shower, Tub, Tile, Walk-In Closet(s), Window
Kitchen
- Features: Breakfast Nook, Counter - Stone, Dishwasher, Gas Range/Cooktop, Island, Microwave, Range/Oven Built-in, Refrigerator, Self-Cleaning Oven
Heating
- Zoned
Cooling
- Ceiling Fan(s)
Appliances
- Included: Dishwasher, Gas Range, Microwave, Range, Refrigerator, Self Cleaning Oven, Tankless Water Heater
- Laundry: Hookups Only, Cabinets, Common Area
Features
- Breakfast Nook
- Flooring: Laminate, Tile, Carpet
- Windows: Window Coverings
- Number of fireplaces: 1
- Fireplace features: Gas Starter, Living Room
Interior area
- Total structure area: 2,403
- Total interior livable area: 2,403 sqft
Property
Parking
- Total spaces: 2
- Parking features: Direct Access, Side Yard Access, Garage Faces Front, Garage Door Opener
- Garage spaces: 2
Features
- Levels: Two
- Stories: 2
- Entry location: No Steps to Entry
- Pool features: None
- Fencing: Fenced
Lot
- Size: 4,791 sqft
- Features: Back Yard, Front Yard
Details
- Parcel number: 0913200275
- Special conditions: Standard
- Other equipment: Irrigation Equipment
Construction
Type & style
- Home type: SingleFamily
- Architectural style: Contemporary
- Property subtype: Residential, Single Family Residence
Materials
- Stucco
- Foundation: Slab
- Roof: Tile
Condition
- Existing
- New construction: No
- Year built: 2019
Utilities & green energy
- Electric: No Solar
Community & neighborhood
Location
- Region: Pittsburg
- Subdivision: San Marco
Price history
| Date | Event | Price |
|---|---|---|
| 5/17/2024 | Sold | $810,000+1.4%$337/sqft |
Source: | ||
| 4/26/2024 | Pending sale | $799,000$333/sqft |
Source: | ||
| 4/15/2024 | Listed for sale | $799,000$333/sqft |
Source: | ||
Public tax history
| Year | Property taxes | Tax assessment |
|---|---|---|
| 2025 | $13,473 +12.7% | $826,200 +17.5% |
| 2024 | $11,960 +2% | $703,147 +2% |
| 2023 | $11,724 +1.4% | $689,361 +2% |
Find assessor info on the county website
Neighborhood: 94565
Nearby schools
GreatSchools rating
- 5/10Delta View Elementary SchoolGrades: K-5Distance: 0.6 mi
- 2/10Riverview Middle SchoolGrades: 6-8Distance: 1.4 mi
- 3/10Mt. Diablo High SchoolGrades: 9-12Distance: 3.9 mi
Get a cash offer in 3 minutes
Find out how much your home could sell for in as little as 3 minutes with a no-obligation cash offer.
Estimated market value$825,200
Get a cash offer in 3 minutes
Find out how much your home could sell for in as little as 3 minutes with a no-obligation cash offer.
Estimated market value
$825,200

