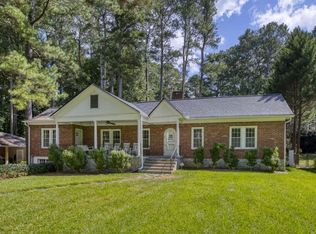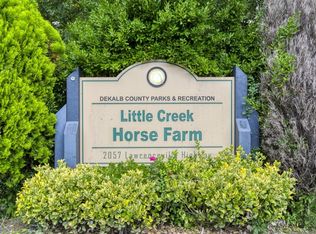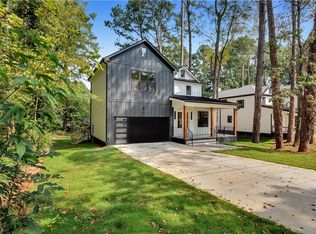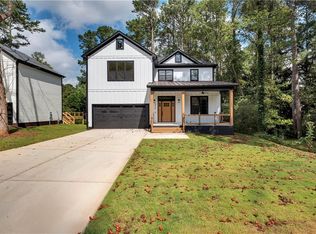Closed
$750,000
2788 Arborcrest Dr, Decatur, GA 30033
4beds
2,683sqft
Single Family Residence, Residential
Built in 2025
0.28 Acres Lot
$743,100 Zestimate®
$280/sqft
$4,258 Estimated rent
Home value
$743,100
$706,000 - $780,000
$4,258/mo
Zestimate® history
Loading...
Owner options
Explore your selling options
What's special
Discover this beautiful new construction home in one of Decatur’s most sought-after locations. Just minutes from Central Decatur, Emory University, restaurants and shopping centers. Conveniently located near the 285 highway, yet in a Cul-de-Sac street with a little park at the end. Designed with a refined modern-European style, this home offers four spacious bedrooms and three and a half bathrooms, including a guest bedroom conveniently located on the main floor. Upstairs, you'll find a large, private master retreat with a luxurious spa-style bathroom that invites relaxation. The open-concept layout connects the kitchen, dining, and living areas, creating an ideal space for entertaining or everyday living. With designer finishes, elegant touches throughout, this home is perfect for a city modern living.
Zillow last checked: 8 hours ago
Listing updated: October 27, 2025 at 10:53pm
Listing Provided by:
Oren Sasson,
HomeSmart 470-992-4964
Bought with:
Takarah Culp, 410934
Fleur De Lee Realty, LLC
Source: FMLS GA,MLS#: 7637374
Facts & features
Interior
Bedrooms & bathrooms
- Bedrooms: 4
- Bathrooms: 4
- Full bathrooms: 3
- 1/2 bathrooms: 1
- Main level bathrooms: 1
- Main level bedrooms: 1
Primary bedroom
- Features: Double Master Bedroom, Oversized Master
- Level: Double Master Bedroom, Oversized Master
Bedroom
- Features: Double Master Bedroom, Oversized Master
Primary bathroom
- Features: Double Vanity, Separate Tub/Shower
Dining room
- Features: Open Concept
Kitchen
- Features: Breakfast Bar, Kitchen Island
Heating
- Central
Cooling
- Ceiling Fan(s), Central Air
Appliances
- Included: Dishwasher, Disposal, Dryer, Electric Oven, Electric Water Heater, Gas Cooktop, Microwave, Range Hood, Refrigerator, Washer
- Laundry: Laundry Room, Upper Level
Features
- Entrance Foyer, High Ceilings 9 ft Upper, High Ceilings
- Flooring: Wood
- Basement: None
- Number of fireplaces: 1
- Fireplace features: Gas Starter, Living Room
- Common walls with other units/homes: No Common Walls
Interior area
- Total structure area: 2,683
- Total interior livable area: 2,683 sqft
- Finished area above ground: 2,683
Property
Parking
- Total spaces: 2
- Parking features: Driveway, Garage, Garage Door Opener, Garage Faces Front, Electric Vehicle Charging Station(s)
- Garage spaces: 2
- Has uncovered spaces: Yes
Accessibility
- Accessibility features: None
Features
- Levels: Two
- Stories: 2
- Patio & porch: Deck, Front Porch
- Exterior features: Balcony, No Dock
- Pool features: None
- Spa features: None
- Fencing: None
- Has view: Yes
- View description: Neighborhood
- Waterfront features: None
- Body of water: None
Lot
- Size: 0.28 Acres
- Features: Back Yard, Cul-De-Sac, Front Yard, Landscaped
Details
- Additional structures: None
- Parcel number: 18 063 09 135
- Other equipment: None
- Horse amenities: None
Construction
Type & style
- Home type: SingleFamily
- Architectural style: Contemporary
- Property subtype: Single Family Residence, Residential
Materials
- Vinyl Siding, Other
- Foundation: Block, Concrete Perimeter
- Roof: Metal,Shingle
Condition
- New Construction
- New construction: Yes
- Year built: 2025
Utilities & green energy
- Electric: 220 Volts, 220 Volts in Garage, 220 Volts in Laundry
- Sewer: Public Sewer
- Water: Public
- Utilities for property: Electricity Available, Natural Gas Available, Sewer Available, Underground Utilities, Water Available
Green energy
- Energy efficient items: None
- Energy generation: None
Community & neighborhood
Security
- Security features: None
Community
- Community features: None
Location
- Region: Decatur
- Subdivision: Washington Park
Other
Other facts
- Road surface type: None
Price history
| Date | Event | Price |
|---|---|---|
| 10/16/2025 | Sold | $750,000$280/sqft |
Source: | ||
| 9/24/2025 | Pending sale | $750,000$280/sqft |
Source: | ||
| 8/22/2025 | Listed for sale | $750,000$280/sqft |
Source: | ||
Public tax history
| Year | Property taxes | Tax assessment |
|---|---|---|
| 2025 | $1,625 +7.7% | $34,520 |
| 2024 | $1,508 | $34,520 |
Find assessor info on the county website
Neighborhood: 30033
Nearby schools
GreatSchools rating
- 5/10Mclendon Elementary SchoolGrades: PK-5Distance: 0.8 mi
- 5/10Druid Hills Middle SchoolGrades: 6-8Distance: 1.3 mi
- 6/10Druid Hills High SchoolGrades: 9-12Distance: 2.4 mi
Schools provided by the listing agent
- Elementary: McLendon
- Middle: Druid Hills
- High: Druid Hills
Source: FMLS GA. This data may not be complete. We recommend contacting the local school district to confirm school assignments for this home.
Get a cash offer in 3 minutes
Find out how much your home could sell for in as little as 3 minutes with a no-obligation cash offer.
Estimated market value$743,100
Get a cash offer in 3 minutes
Find out how much your home could sell for in as little as 3 minutes with a no-obligation cash offer.
Estimated market value
$743,100



