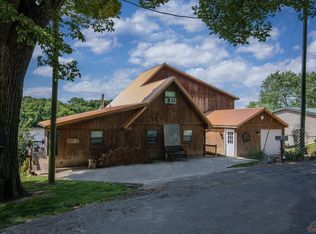Sold on 11/08/24
Price Unknown
27878 Spur Rd, Warsaw, MO 65355
5beds
1,565sqft
Single Family Residence
Built in 1972
5,998.21 Square Feet Lot
$390,900 Zestimate®
$--/sqft
$1,717 Estimated rent
Home value
$390,900
Estimated sales range
Not available
$1,717/mo
Zestimate® history
Loading...
Owner options
Explore your selling options
What's special
This adorable waterfront home is as turnkey as it gets. Great 5 bedroom, 2 bath home sitting on a beautiful level lot on the Lake of the Ozarks. This home is tastefully decorated and equipped to begin your stay at the lake. King size beds in four of the bedrooms, and bunks for the kids in the other. All appliances, dining and living room furniture, all of the essentials needed to make it your home. Central electric h/a, drilled well, septic, one car attached garage & carport. Lawn furniture, indoor-outdoor games, and one well covered boat dock. Plenty of room for entertainment and family get-togethers. There's too much to mention so come take a look and see for yourself.
Zillow last checked: 8 hours ago
Listing updated: November 08, 2024 at 01:50pm
Listed by:
SUSAN E NEWMAN 660-221-7263,
MISSOURI LAKES REALTY 660-438-6081
Bought with:
SUSAN E NEWMAN, 2000171706
MISSOURI LAKES REALTY
Source: WCAR MO,MLS#: 97355
Facts & features
Interior
Bedrooms & bathrooms
- Bedrooms: 5
- Bathrooms: 2
- Full bathrooms: 2
Primary bedroom
- Level: Main
Bedroom 2
- Level: Main
Dining room
- Level: Main
Family room
- Level: Main
Kitchen
- Level: Main
Living room
- Level: Main
Heating
- Forced Air, Electric
Cooling
- Central Air, Electric, Window Unit(s)
Appliances
- Included: Dishwasher, Electric Oven/Range, Microwave, Refrigerator, Vented Exhaust Fan, Electric Water Heater
Features
- Flooring: Laminate
- Windows: Thermal/Multi-Pane, Vinyl, Drapes/Curtains/Rods: All Stay
- Basement: Crawl Space
- Number of fireplaces: 1
- Fireplace features: Living Room
Interior area
- Total structure area: 1,565
- Total interior livable area: 1,565 sqft
- Finished area above ground: 1,565
Property
Parking
- Total spaces: 1
- Parking features: Attached, Garage Door Opener
- Attached garage spaces: 1
Features
- Patio & porch: Covered, Patio
- Exterior features: Barbecue
- Fencing: Patio
- Waterfront features: Lake Privileges, Waterfront
- Frontage length: 60
Lot
- Size: 5,998 sqft
- Dimensions: 100 x 60
Details
- Additional structures: Shed(s)
Construction
Type & style
- Home type: SingleFamily
- Architectural style: Ranch
- Property subtype: Single Family Residence
Materials
- Vinyl Siding
- Foundation: Concrete Perimeter
- Roof: Composition
Condition
- New construction: No
- Year built: 1972
- Major remodel year: 2022
Utilities & green energy
- Electric: 220 Volts
- Water: Well
Green energy
- Energy efficient items: Ceiling Fans
Community & neighborhood
Location
- Region: Warsaw
- Subdivision: Feaster Cove
Other
Other facts
- Road surface type: Asphalt
Price history
| Date | Event | Price |
|---|---|---|
| 11/8/2024 | Sold | -- |
Source: | ||
| 7/16/2024 | Listed for sale | $379,000$242/sqft |
Source: | ||
| 5/23/2024 | Contingent | $379,000$242/sqft |
Source: | ||
| 4/13/2024 | Listed for sale | $379,000$242/sqft |
Source: | ||
Public tax history
Tax history is unavailable.
Neighborhood: 65355
Nearby schools
GreatSchools rating
- 7/10Lincoln Elementary SchoolGrades: K-6Distance: 8.3 mi
- 3/10Lincoln High SchoolGrades: 7-12Distance: 8.3 mi
Schools provided by the listing agent
- District: Warsaw North Elem,Warsaw HS-MS
Source: WCAR MO. This data may not be complete. We recommend contacting the local school district to confirm school assignments for this home.
Sell for more on Zillow
Get a free Zillow Showcase℠ listing and you could sell for .
$390,900
2% more+ $7,818
With Zillow Showcase(estimated)
$398,718