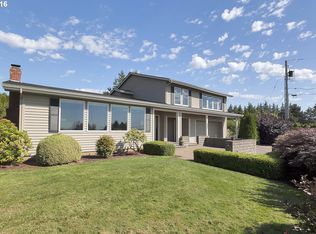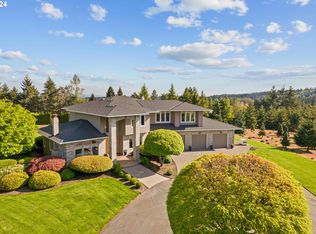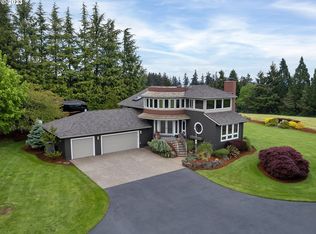Elegant English Style custom-built home. Property sits on 2.38-acre lot on private road. Hardwood & slate floors throughout home w/exceptional craftsmanship & high-end finishes. Gourmet kitchen w/granite slab, built-in gas cooktop, oven & custom cabinets. Master suite w/large private bath, jetted tub & 2 walk-ins w/organizers. Charming separate guest suite w/kitchenette & private full bath. Enormous studio (bonus room) w/tile floor & vaulted ceiling above 2nd garage. Gorgeous mature landscapes!
This property is off market, which means it's not currently listed for sale or rent on Zillow. This may be different from what's available on other websites or public sources.


