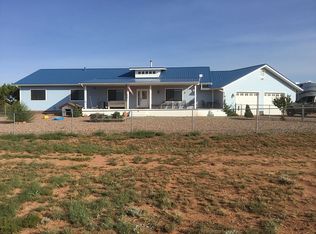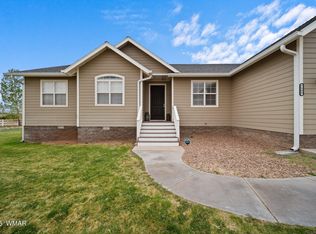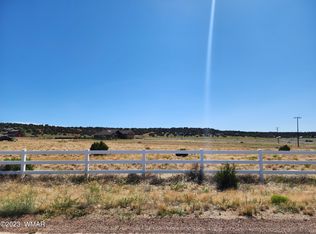BACK ON THE MARKET! Buyer's loss could be your gain! Newer construction home on a fully fenced 1 acre lot with a huge 30'x30' garage/workshop. No HOA! This extremely well maintained house features huge vaulted ceilings, large stone fireplace, tile in all the right places, stainless steel appliances, extended covered patio that overlooks backyard landscaping and exterior storage shed. The propane tank is owned and buried. This property has a lot to offer. Come take a look today!
This property is off market, which means it's not currently listed for sale or rent on Zillow. This may be different from what's available on other websites or public sources.


