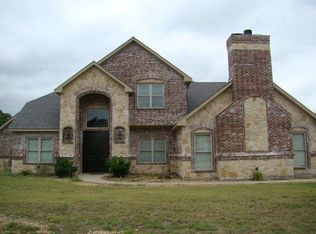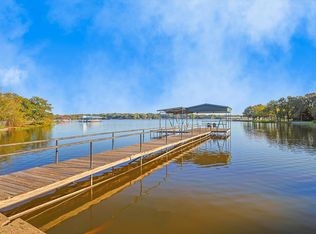Sold
Price Unknown
2787 Rodeo Dr, Quinlan, TX 75474
3beds
2,243sqft
Single Family Residence
Built in 2020
10,585.08 Square Feet Lot
$546,200 Zestimate®
$--/sqft
$2,434 Estimated rent
Home value
$546,200
$464,000 - $645,000
$2,434/mo
Zestimate® history
Loading...
Owner options
Explore your selling options
What's special
Lakefront on Lake Tawakoni - Private Dock - Fenced Yard with Outdoor Living. Enjoy waterfront living on Lake Tawakoni, known as the “Catfish Capital of Texas” at this beautifully finished single-story brick home built in 2020. Located on roughly half an acre including SRA lease land, this property offers both privacy & year-round access to the water. The home’s open-concept layout captures lake views from the main living areas & the primary suite. A spacious kitchen includes abundant white cabinetry with soft-close doors and drawers, stainless-steel appliances, an island, & elegant tile backsplash. The adjoining dining & living areas feature tall tray ceilings with wood accents, recessed lighting, & a wood-burning fireplace. The split-bedroom layout offers a private primary suite with large windows overlooking the lake, a walk-in closet, dual vanities, & frameless-glass shower. Secondary bedrooms & separate office provide versatile space for guests or work. Step outside to a covered patio & a 20×26 composite deck with string lighting, ideal for outdoor dining or relaxing with sunset views. The fenced backyard extends toward the shoreline, where a private wood dock provides easy access for fishing, kayaking, or boating. Landscaping with St. Augustine sod & an expanded driveway with side parking add to the home’s functionality. Additional features include a large storage shed, raised garden beds, & updated outdoor lighting. Located in Quinlan with convenient access to Duck Cove Marina on Lake Tawakoni, & nearby parks & boat ramps. Walmart & Brookshire’s are located together in Quinlan for easy shopping. This lakefront property combines comfort, convenience, & natural beauty. 3D walkthrough & floor plan available. NEARBY AMENITIES 0.6 mi - Lake Tawakoni Public Boat Ramp #2 --1.0 mi - Duck Cove Marina on Lake Tawakoni --1.2 mi - West Tawakoni City Park & Fishing Pier --1.5 mi - Downtown West Tawakoni restaurants and shops --5 mi -Walmart + Brookshire’s Grocery Center
Zillow last checked: 8 hours ago
Listing updated: December 15, 2025 at 10:10am
Listed by:
Kaitlin Lovern 0634293 855-450-0442,
Real 855-450-0442,
Emily Drummond 0624741 972-793-3598,
Real
Bought with:
Non-NTREIS MLS Licensee
NON MLS
Source: NTREIS,MLS#: 21094139
Facts & features
Interior
Bedrooms & bathrooms
- Bedrooms: 3
- Bathrooms: 3
- Full bathrooms: 2
- 1/2 bathrooms: 1
Primary bedroom
- Features: Ceiling Fan(s), En Suite Bathroom, Walk-In Closet(s)
- Level: First
- Dimensions: 18 x 15
Bedroom
- Features: Ceiling Fan(s), Split Bedrooms
- Level: First
- Dimensions: 15 x 11
Bedroom
- Features: Ceiling Fan(s), Split Bedrooms
- Level: First
- Dimensions: 15 x 12
Primary bathroom
- Features: Built-in Features, En Suite Bathroom, Granite Counters, Garden Tub/Roman Tub, Sink, Separate Shower
- Level: First
- Dimensions: 11 x 11
Breakfast room nook
- Level: First
- Dimensions: 11 x 11
Dining room
- Level: First
- Dimensions: 11 x 10
Other
- Level: First
- Dimensions: 8 x 6
Kitchen
- Features: Breakfast Bar, Built-in Features, Granite Counters, Kitchen Island, Pantry
- Level: First
- Dimensions: 14 x 11
Laundry
- Features: Built-in Features
- Level: First
- Dimensions: 8 x 7
Living room
- Features: Ceiling Fan(s), Fireplace
- Level: First
- Dimensions: 19 x 18
Office
- Features: Ceiling Fan(s)
- Level: First
- Dimensions: 11 x 10
Heating
- Central, Electric, Fireplace(s)
Cooling
- Central Air, Ceiling Fan(s), Electric
Appliances
- Included: Dryer, Dishwasher, Electric Range, Electric Water Heater, Disposal, Microwave, Refrigerator, Washer
Features
- Built-in Features, Chandelier, Decorative/Designer Lighting Fixtures, Double Vanity, Eat-in Kitchen, Granite Counters, High Speed Internet, Kitchen Island, Open Floorplan, Pantry, Cable TV, Vaulted Ceiling(s), Walk-In Closet(s), Wired for Sound
- Flooring: Carpet, Luxury Vinyl Plank, Tile
- Windows: Window Coverings
- Has basement: No
- Number of fireplaces: 1
- Fireplace features: Family Room, Raised Hearth, Wood Burning
Interior area
- Total interior livable area: 2,243 sqft
Property
Parking
- Total spaces: 2
- Parking features: Additional Parking, Boat, Concrete, Door-Single, Driveway, Garage Faces Front, Garage, Garage Door Opener, Inside Entrance, Kitchen Level, Lighted
- Attached garage spaces: 2
- Has uncovered spaces: Yes
Features
- Levels: One
- Stories: 1
- Patio & porch: Rear Porch, Deck, Covered
- Exterior features: Dock, Fire Pit, Garden, Private Yard
- Pool features: None
- Fencing: Back Yard,Chain Link
- Has view: Yes
- View description: Water
- Has water view: Yes
- Water view: Water
- Waterfront features: Boat Dock/Slip, Lake Front, Waterfront
Lot
- Size: 10,585 sqft
- Features: Back Yard, Lawn, Landscaped, Many Trees, Subdivision, Sprinkler System, Waterfront, Retaining Wall
Details
- Additional structures: Shed(s)
- Parcel number: 120215
Construction
Type & style
- Home type: SingleFamily
- Architectural style: Traditional,Detached
- Property subtype: Single Family Residence
Materials
- Brick, Stone Veneer
- Foundation: Slab
- Roof: Composition,Shingle
Condition
- Year built: 2020
Utilities & green energy
- Sewer: Public Sewer
- Water: Public
- Utilities for property: Electricity Available, Electricity Connected, Phone Available, Sewer Available, Separate Meters, Water Available, Cable Available
Community & neighborhood
Security
- Security features: Security System, Smoke Detector(s)
Community
- Community features: Curbs
Location
- Region: Quinlan
- Subdivision: Sunset Shores
HOA & financial
HOA
- Has HOA: Yes
- HOA fee: $50 annually
- Services included: Maintenance Grounds
- Association name: Land Owners Association
- Association phone: 972-467-2982
Other
Other facts
- Listing terms: Cash,Conventional,FHA,VA Loan
Price history
| Date | Event | Price |
|---|---|---|
| 12/15/2025 | Sold | -- |
Source: NTREIS #21094139 Report a problem | ||
| 11/20/2025 | Pending sale | $575,000$256/sqft |
Source: NTREIS #21094139 Report a problem | ||
| 11/11/2025 | Contingent | $575,000$256/sqft |
Source: NTREIS #21094139 Report a problem | ||
| 10/27/2025 | Listed for sale | $575,000-0.7%$256/sqft |
Source: NTREIS #21094139 Report a problem | ||
| 9/26/2025 | Listing removed | $579,000$258/sqft |
Source: NTREIS #20957405 Report a problem | ||
Public tax history
| Year | Property taxes | Tax assessment |
|---|---|---|
| 2025 | -- | $681,940 +5.5% |
| 2024 | $8,444 +1.7% | $646,680 +2.4% |
| 2023 | $8,300 -6.2% | $631,470 +9.9% |
Find assessor info on the county website
Neighborhood: 75474
Nearby schools
GreatSchools rating
- 2/10A E Butler Intermediate SchoolGrades: 3-5Distance: 5.3 mi
- 3/10C B Thompson Middle SchoolGrades: 6-8Distance: 5.8 mi
- 3/10Wh Ford High SchoolGrades: 9-12Distance: 5 mi
Schools provided by the listing agent
- Elementary: Cannon
- Middle: Thompson
- High: Ford
- District: Quinlan ISD
Source: NTREIS. This data may not be complete. We recommend contacting the local school district to confirm school assignments for this home.
Get a cash offer in 3 minutes
Find out how much your home could sell for in as little as 3 minutes with a no-obligation cash offer.
Estimated market value$546,200
Get a cash offer in 3 minutes
Find out how much your home could sell for in as little as 3 minutes with a no-obligation cash offer.
Estimated market value
$546,200

