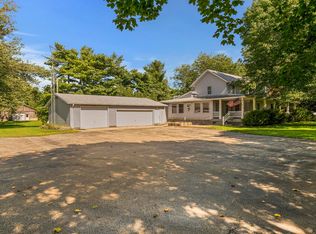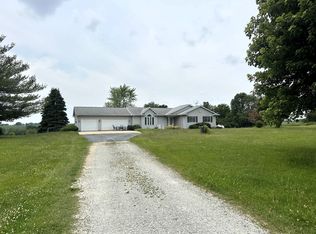Brick ranch home built in 1980 in need of some TLC. Solid structure- refinish to your specs. Sold as is. Consists of large living room, open kitchen/dining room. Good cabinets. 3 large bedrooms. Master 1/2 bath wtih extra space for shower. Full basement with 3/4 bath. 2 car attached garage. Patio. Multiple out buildings. Waste pit from previous hog set up to the east end of acreage. Actual acres will be determined by survey. Acreage is approximated. 40x90 metal barn.
This property is off market, which means it's not currently listed for sale or rent on Zillow. This may be different from what's available on other websites or public sources.

