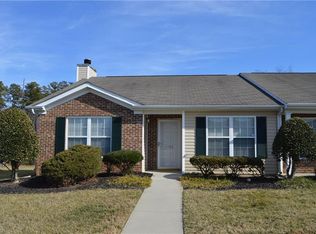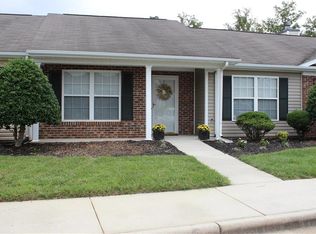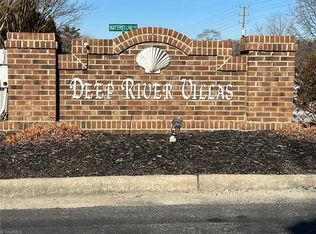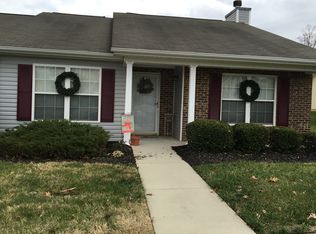Sold for $222,000
$222,000
2786 Waterstone Loop, High Point, NC 27265
3beds
1,240sqft
Stick/Site Built, Residential, Townhouse
Built in 2002
-- sqft lot
$222,900 Zestimate®
$--/sqft
$1,618 Estimated rent
Home value
$222,900
$203,000 - $245,000
$1,618/mo
Zestimate® history
Loading...
Owner options
Explore your selling options
What's special
Welcome Home! Here's your rare opportunity for affordable One-Level, Low-Maintenance Living! Pack your suitcase & move right in! The open, spacious Living Room w/ vaulted ceilings, fireplace, & great natural light is warm & inviting. Enjoy Luxury Vinyl Plank Flooring throughout main living areas, newer carpet in bedrooms, & tile floors in bathrooms. Kitchen features Stainless Steel Appliances, window over the sink & a brand new garbage disposal! Primary Bedroom includes walk-in closet & en suite Bath w/ 2 sinks, garden tub & separate walk-in shower. Both Bathrooms have been updated w/ new vanities, toilets & flooring. Refrigerator, Washer & Dryer remain! Relax on the peaceful, private patio while watching the birds and sipping your favorite beverage! Outside storage provides space for the extra stuff! This end location patio home is nestled in a quiet neighborhood and convenient to shopping, dining, highways, & High Point Greenway trails. Low HOA dues! Schedule your appointment today!
Zillow last checked: 8 hours ago
Listing updated: April 08, 2025 at 07:46am
Listed by:
Yvonne Rush 336-339-7321,
United Realty Group Inc
Bought with:
Fletcher Bingham, 336282
Keller Williams Realty Elite
Source: Triad MLS,MLS#: 1170482 Originating MLS: Greensboro
Originating MLS: Greensboro
Facts & features
Interior
Bedrooms & bathrooms
- Bedrooms: 3
- Bathrooms: 2
- Full bathrooms: 2
- Main level bathrooms: 2
Primary bedroom
- Level: Main
- Dimensions: 12.17 x 11.5
Bedroom 2
- Level: Main
- Dimensions: 11 x 10.42
Bedroom 3
- Level: Main
- Dimensions: 9.42 x 9.42
Breakfast
- Level: Main
- Dimensions: 8.25 x 8
Entry
- Level: Main
- Dimensions: 8 x 4.83
Kitchen
- Level: Main
- Dimensions: 8.25 x 8.5
Living room
- Level: Main
- Dimensions: 19.25 x 14.5
Heating
- Heat Pump, Electric
Cooling
- Central Air
Appliances
- Included: Microwave, Dishwasher, Disposal, Free-Standing Range, Electric Water Heater
- Laundry: Dryer Connection, Main Level, Washer Hookup
Features
- Ceiling Fan(s), Dead Bolt(s), Soaking Tub, Separate Shower, Vaulted Ceiling(s)
- Flooring: Carpet, Vinyl
- Has basement: No
- Number of fireplaces: 1
- Fireplace features: Living Room
Interior area
- Total structure area: 1,240
- Total interior livable area: 1,240 sqft
- Finished area above ground: 1,240
Property
Parking
- Parking features: Assigned, Paved
Features
- Levels: One
- Stories: 1
- Pool features: None
- Fencing: Fenced,Privacy
Lot
- Dimensions: 30' x 56' x 31' x 57'
Details
- Parcel number: 0213234
- Zoning: CU-RM-8
- Special conditions: Owner Sale
Construction
Type & style
- Home type: Townhouse
- Property subtype: Stick/Site Built, Residential, Townhouse
Materials
- Brick, Vinyl Siding
- Foundation: Slab
Condition
- Year built: 2002
Utilities & green energy
- Sewer: Public Sewer
- Water: Public
Community & neighborhood
Security
- Security features: Smoke Detector(s)
Location
- Region: High Point
- Subdivision: Deep River Villas
HOA & financial
HOA
- Has HOA: Yes
- HOA fee: $112 monthly
Other
Other facts
- Listing agreement: Exclusive Right To Sell
- Listing terms: Cash,Conventional,FHA,VA Loan
Price history
| Date | Event | Price |
|---|---|---|
| 4/8/2025 | Sold | $222,000-0.9% |
Source: | ||
| 2/19/2025 | Pending sale | $224,000 |
Source: | ||
| 2/14/2025 | Listed for sale | $224,000+104.6% |
Source: | ||
| 10/14/2017 | Listing removed | $109,500$88/sqft |
Source: RE/MAX OF GREENSBORO #846352 Report a problem | ||
| 10/13/2017 | Listed for sale | $109,500+4.3%$88/sqft |
Source: RE/MAX OF GREENSBORO #846352 Report a problem | ||
Public tax history
| Year | Property taxes | Tax assessment |
|---|---|---|
| 2025 | $1,966 | $142,700 |
| 2024 | $1,966 +2.2% | $142,700 |
| 2023 | $1,924 | $142,700 |
Find assessor info on the county website
Neighborhood: 27265
Nearby schools
GreatSchools rating
- 7/10Montlieu Academy of TechnologyGrades: PK-5Distance: 1 mi
- 4/10Laurin Welborn MiddleGrades: 6-8Distance: 0.9 mi
- 6/10T Wingate Andrews High SchoolGrades: 9-12Distance: 0.7 mi
Get a cash offer in 3 minutes
Find out how much your home could sell for in as little as 3 minutes with a no-obligation cash offer.
Estimated market value$222,900
Get a cash offer in 3 minutes
Find out how much your home could sell for in as little as 3 minutes with a no-obligation cash offer.
Estimated market value
$222,900



