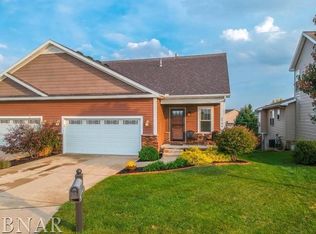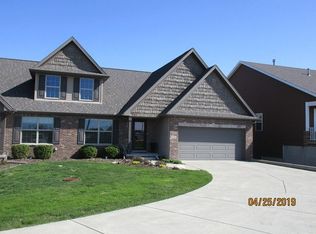Closed
$326,000
2786 Shepard Rd, Normal, IL 61761
3beds
1,485sqft
Townhouse, Single Family Residence
Built in 2008
6,513 Square Feet Lot
$336,400 Zestimate®
$220/sqft
$1,932 Estimated rent
Home value
$336,400
$309,000 - $367,000
$1,932/mo
Zestimate® history
Loading...
Owner options
Explore your selling options
What's special
Stunning Open-Concept Home with Luxurious Finishes and Walk-Out Basement. Welcome to this beautifully designed home that seamlessly blends elegance, comfort, and functionality. Step inside to an expansive open floor plan highlighted by 12-foot coffered ceilings with skylights, bathing the spacious living room in natural light. A tiled gas fireplace and custom built-in bookcase create a warm and inviting focal point, complemented by gleaming hardwood floors. The eat-in kitchen featuring granite countertops, stainless steel appliances, and a generous breakfast bar-ideal for casual dining and entertaining. Retreat to the luxurious primary suite, showcasing a cathedral ceiling, ensuite bath with a walk-in shower, double vanity, and a spacious walk-in closet. The second bedroom, currently used as a home office, offers rich hardwood floors and custom built-in shelving for maximum versatility. The full finished walk-out basement extends your living space with a large family room that flows into a stylish wet bar and recreation area-perfect for hosting gatherings. This level also includes an additional bedroom, full bath, and two storage rooms complete with built-in shelving for optimal organization. Enjoy outdoor living on the deck with a built-in gas line for grilling, or gather around the patio's built-in fire pit for cozy evenings under the stars. This home truly has it all-luxury, space, and smart design. Don't miss the opportunity to make it yours!
Zillow last checked: 8 hours ago
Listing updated: July 11, 2025 at 12:28pm
Listing courtesy of:
Kristal Green 309-830-5385,
RE/MAX Rising
Bought with:
Sarah Marshall
Coldwell Banker Real Estate Group
Source: MRED as distributed by MLS GRID,MLS#: 12371130
Facts & features
Interior
Bedrooms & bathrooms
- Bedrooms: 3
- Bathrooms: 3
- Full bathrooms: 3
Primary bedroom
- Features: Flooring (Carpet), Bathroom (Full)
- Level: Main
- Area: 210 Square Feet
- Dimensions: 14X15
Bedroom 2
- Features: Flooring (Hardwood)
- Level: Main
- Area: 195 Square Feet
- Dimensions: 15X13
Bedroom 3
- Features: Flooring (Carpet)
- Level: Basement
- Area: 180 Square Feet
- Dimensions: 12X15
Family room
- Features: Flooring (Carpet)
- Level: Basement
- Area: 336 Square Feet
- Dimensions: 16X21
Kitchen
- Features: Kitchen (Eating Area-Breakfast Bar, Eating Area-Table Space), Flooring (Ceramic Tile)
- Level: Main
- Area: 221 Square Feet
- Dimensions: 13X17
Laundry
- Features: Flooring (Ceramic Tile)
- Level: Main
- Area: 48 Square Feet
- Dimensions: 8X6
Living room
- Features: Flooring (Hardwood)
- Level: Main
- Area: 306 Square Feet
- Dimensions: 18X17
Heating
- Natural Gas, Forced Air
Cooling
- Central Air
Appliances
- Included: Microwave, Dishwasher, Refrigerator, Washer, Dryer
- Laundry: Main Level, Gas Dryer Hookup, Electric Dryer Hookup, In Unit
Features
- Cathedral Ceiling(s), Wet Bar, 1st Floor Bedroom, 1st Floor Full Bath, Storage, Built-in Features, Walk-In Closet(s), Bookcases, Open Floorplan
- Flooring: Hardwood
- Windows: Skylight(s)
- Basement: Finished,Exterior Entry,Egress Window,Rec/Family Area,Sleeping Area,Storage Space,Full,Walk-Out Access
- Number of fireplaces: 1
- Fireplace features: Attached Fireplace Doors/Screen, Gas Log, Living Room
Interior area
- Total structure area: 2,970
- Total interior livable area: 1,485 sqft
- Finished area below ground: 1,140
Property
Parking
- Total spaces: 2
- Parking features: Concrete, Garage Door Opener, On Site, Garage Owned, Attached, Garage
- Attached garage spaces: 2
- Has uncovered spaces: Yes
Accessibility
- Accessibility features: No Disability Access
Features
- Patio & porch: Deck, Patio
- Exterior features: Fire Pit
Lot
- Size: 6,513 sqft
- Dimensions: 39X167
- Features: Corner Lot, Landscaped
Details
- Additional structures: None
- Parcel number: 1424180001
- Special conditions: None
- Other equipment: Ceiling Fan(s), Sump Pump, Radon Mitigation System
Construction
Type & style
- Home type: Townhouse
- Property subtype: Townhouse, Single Family Residence
Materials
- Vinyl Siding, Shake Siding, Stone
Condition
- New construction: No
- Year built: 2008
Utilities & green energy
- Sewer: Public Sewer
- Water: Public
Community & neighborhood
Location
- Region: Normal
- Subdivision: Eagles Landing
Other
Other facts
- Listing terms: Conventional
- Ownership: Fee Simple
Price history
| Date | Event | Price |
|---|---|---|
| 7/11/2025 | Sold | $326,000+0.3%$220/sqft |
Source: | ||
| 5/27/2025 | Contingent | $325,000$219/sqft |
Source: | ||
| 5/22/2025 | Listed for sale | $325,000+36%$219/sqft |
Source: | ||
| 3/24/2021 | Listing removed | -- |
Source: Owner Report a problem | ||
| 11/5/2013 | Sold | $239,000-4.4%$161/sqft |
Source: | ||
Public tax history
Tax history is unavailable.
Find assessor info on the county website
Neighborhood: 61761
Nearby schools
GreatSchools rating
- 9/10Grove Elementary SchoolGrades: K-5Distance: 0.6 mi
- 5/10Chiddix Jr High SchoolGrades: 6-8Distance: 2.5 mi
- 8/10Normal Community High SchoolGrades: 9-12Distance: 1.3 mi
Schools provided by the listing agent
- Elementary: Grove Elementary
- Middle: Chiddix Jr High
- High: Normal Community High School
- District: 5
Source: MRED as distributed by MLS GRID. This data may not be complete. We recommend contacting the local school district to confirm school assignments for this home.

Get pre-qualified for a loan
At Zillow Home Loans, we can pre-qualify you in as little as 5 minutes with no impact to your credit score.An equal housing lender. NMLS #10287.

