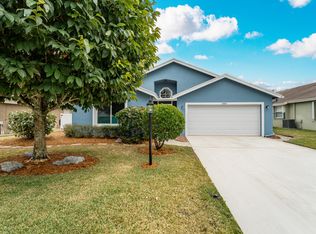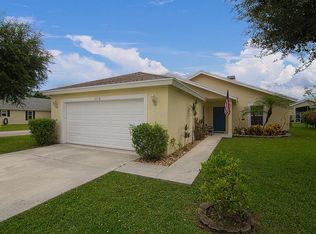Sold for $473,800
$473,800
2786 SW Montego Terrace, Stuart, FL 34997
3beds
1,625sqft
Single Family Residence
Built in 2001
6,600 Square Feet Lot
$454,000 Zestimate®
$292/sqft
$3,868 Estimated rent
Home value
$454,000
$409,000 - $504,000
$3,868/mo
Zestimate® history
Loading...
Owner options
Explore your selling options
What's special
Spacious, One owner, Move-In-Ready Home! This beautifully maintained 1,625 sq ft home offers 3 bedrooms PLUS a versatile office/den that can EASILY serve as a 4th bedroom, 2 full baths, and a spacious 2-car garage. Home has Luxury Vinyl flooring, updated kitchen cabinets with soft close, and granite countertops. Endless entertaining in the large screened patio with a newly refinished swimming pool. Primary bedroom has large walk in closet, dual sinks, separate shower and tub. Take a walk to a serene lake, this home is nestled in the highly desirable River Forest community. Enjoy top-tier amenities, including: Clubhouse w/Heated Pool, Fitness Center, Playground, Basketball court, Boat Launch w/ ocean access, and RV storage. Must See. Come and Enjoy Florida living at it's best!
Zillow last checked: 8 hours ago
Listing updated: August 22, 2025 at 11:28pm
Listed by:
Ronald M. Balsamo 772-631-3987,
Illustrated Properties/Hobe So,
Nicholas J. D'Alessio 772-263-2494,
Illustrated Properties/Hobe So
Bought with:
Matthew Mann
LPT Realty, LLC
Source: BeachesMLS,MLS#: RX-11057748 Originating MLS: Beaches MLS
Originating MLS: Beaches MLS
Facts & features
Interior
Bedrooms & bathrooms
- Bedrooms: 3
- Bathrooms: 2
- Full bathrooms: 2
Primary bedroom
- Level: M
- Area: 192 Square Feet
- Dimensions: 16 x 12
Bedroom 2
- Level: M
- Area: 132 Square Feet
- Dimensions: 12 x 11
Bedroom 3
- Level: M
- Area: 120 Square Feet
- Dimensions: 12 x 10
Den
- Level: M
- Area: 132 Square Feet
- Dimensions: 12 x 11
Kitchen
- Level: M
- Area: 144 Square Feet
- Dimensions: 12 x 12
Living room
- Level: M
- Area: 288 Square Feet
- Dimensions: 18 x 16
Heating
- Central, Electric
Cooling
- Central Air, Electric
Appliances
- Included: Dishwasher, Disposal, Dryer, Ice Maker, Microwave, Electric Range, Refrigerator, Washer, Electric Water Heater
- Laundry: Inside, Washer/Dryer Hookup
Features
- Ctdrl/Vault Ceilings, Entry Lvl Lvng Area, Entrance Foyer, Walk-In Closet(s), Central Vacuum
- Flooring: Ceramic Tile, Vinyl
- Windows: Shutters, Panel Shutters (Complete), Storm Shutters
Interior area
- Total structure area: 2,144
- Total interior livable area: 1,625 sqft
Property
Parking
- Total spaces: 2
- Parking features: 2+ Spaces, Driveway, Garage - Attached, Auto Garage Open, Commercial Vehicles Prohibited
- Attached garage spaces: 2
- Has uncovered spaces: Yes
Features
- Stories: 1
- Patio & porch: Screen Porch, Screened Patio
- Exterior features: Auto Sprinkler
- Has private pool: Yes
- Pool features: Concrete, In Ground, Screen Enclosure, Community
- Spa features: Community
- Has view: Yes
- View description: Garden, Pool
- Waterfront features: None
Lot
- Size: 6,600 sqft
- Features: < 1/4 Acre
Details
- Parcel number: 123940002051000300
- Zoning: Residential
Construction
Type & style
- Home type: SingleFamily
- Property subtype: Single Family Residence
Materials
- Concrete
- Roof: Comp Shingle
Condition
- Resale
- New construction: No
- Year built: 2001
Utilities & green energy
- Sewer: Public Sewer
- Water: Public
- Utilities for property: Cable Connected, Electricity Connected
Community & neighborhood
Security
- Security features: Smoke Detector(s)
Community
- Community features: Basketball, Bike - Jog, Boating, Clubhouse, Fitness Center, Picnic Area, Playground, Street Lights
Location
- Region: Stuart
- Subdivision: River Forest
HOA & financial
HOA
- Has HOA: Yes
- HOA fee: $175 monthly
- Services included: Cable TV, Common Areas, Management Fees, Reserve Funds
Other fees
- Application fee: $225
Other
Other facts
- Listing terms: Cash,Conventional,FHA,VA Loan
Price history
| Date | Event | Price |
|---|---|---|
| 8/22/2025 | Sold | $473,800-5.2%$292/sqft |
Source: | ||
| 8/4/2025 | Pending sale | $499,900$308/sqft |
Source: | ||
| 6/7/2025 | Price change | $499,900-2.9%$308/sqft |
Source: | ||
| 4/18/2025 | Price change | $514,900-2.7%$317/sqft |
Source: | ||
| 1/31/2025 | Listed for sale | $529,000+307.2%$326/sqft |
Source: | ||
Public tax history
| Year | Property taxes | Tax assessment |
|---|---|---|
| 2024 | $2,576 +3% | $186,375 +3% |
| 2023 | $2,501 -5.5% | $180,947 +3% |
| 2022 | $2,646 +0.5% | $175,677 +3% |
Find assessor info on the county website
Neighborhood: 34997
Nearby schools
GreatSchools rating
- 8/10Crystal Lake Elementary SchoolGrades: PK-5Distance: 0.7 mi
- 5/10Dr. David L. Anderson Middle SchoolGrades: 6-8Distance: 3.5 mi
- 5/10South Fork High SchoolGrades: 9-12Distance: 2.7 mi
Get a cash offer in 3 minutes
Find out how much your home could sell for in as little as 3 minutes with a no-obligation cash offer.
Estimated market value$454,000
Get a cash offer in 3 minutes
Find out how much your home could sell for in as little as 3 minutes with a no-obligation cash offer.
Estimated market value
$454,000

