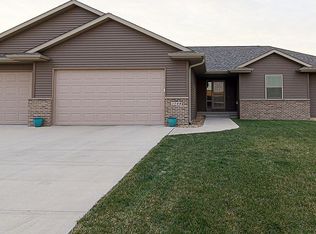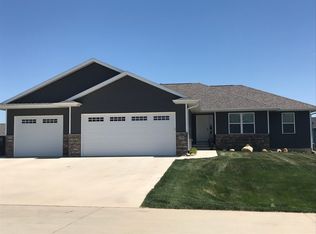This spacious split-level is located in a family-friendly neighborhood, on a quiet street, close to a Park, and a community center. The main level has carpet, hardwood, and laminate floors. It also includes vaulted ceilings and a fireplace. On the main level is the laundry. The kitchen features hardwood floors, laminate counters and breakfast bar. Appliances stay with the home. The primary bedroom is located on the upper level and features laminate floors and high ceiling. The primary bedroom's attached bath includes tile floors, granite counters and a one piece shower. The Upper level includes 3 bedrooms and 2 full baths. The finished walkout lower level features a fireplace, 2 bedrooms and full bath. Outside you'll find a treated wood deck overlooking the yard with chain link fence. Property Improvements: - Finished Bedrooms/ Lower - 2020 - Finished Bathroom/Lower - 2020
This property is off market, which means it's not currently listed for sale or rent on Zillow. This may be different from what's available on other websites or public sources.

