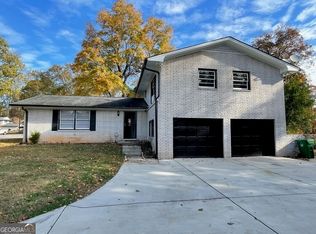Closed
$309,000
2786 Knollview Dr, Decatur, GA 30034
4beds
--sqft
Single Family Residence
Built in 1969
0.28 Acres Lot
$305,300 Zestimate®
$--/sqft
$1,976 Estimated rent
Home value
$305,300
$281,000 - $333,000
$1,976/mo
Zestimate® history
Loading...
Owner options
Explore your selling options
What's special
Fall in Love with This Stunning Fully Renovated Home in Decatur, GA! Located just off Hwy 285 and Rainbow Drive, this beautifully remodeled 4-bedroom, 2.5-bathroom home is a true gem! Featuring a newer roof, brand-new windows, updated electrical system, and completely renovated kitchen and bathrooms, no detail has been overlooked !!! Enjoy outdoor living with an oversized deck, perfect for entertaining, overlooking a spacious backyard ideal for gatherings, play, or relaxation. The front yard adds charming curb appeal you'll be proud to come home to. From the moment you walk in, you'll appreciate the modern finishes, thoughtful design, and move-in-ready condition. This is not just a house, it's the one you've been waiting for. Don't just see it ,experience it and fall in love!
Zillow last checked: 8 hours ago
Listing updated: August 14, 2025 at 01:09pm
Listed by:
Veronica Urquilla 770-856-0375,
Virtual Properties Realty.com
Bought with:
Jim Fountain, 203867
Dwelli
Source: GAMLS,MLS#: 10536258
Facts & features
Interior
Bedrooms & bathrooms
- Bedrooms: 4
- Bathrooms: 3
- Full bathrooms: 2
- 1/2 bathrooms: 1
- Main level bathrooms: 2
- Main level bedrooms: 4
Kitchen
- Features: Breakfast Bar, Kitchen Island
Heating
- Central, Electric
Cooling
- Ceiling Fan(s), Central Air, Electric
Appliances
- Included: Dishwasher, Microwave
- Laundry: In Hall
Features
- High Ceilings, Master On Main Level, Roommate Plan, Walk-In Closet(s)
- Flooring: Vinyl
- Windows: Double Pane Windows
- Basement: Crawl Space
- Has fireplace: No
- Common walls with other units/homes: No Common Walls
Interior area
- Total structure area: 0
- Finished area above ground: 0
- Finished area below ground: 0
Property
Parking
- Parking features: Parking Pad
- Has uncovered spaces: Yes
Features
- Levels: One
- Stories: 1
- Patio & porch: Deck
- Fencing: Chain Link
- Body of water: None
Lot
- Size: 0.28 Acres
- Features: Other
Details
- Additional structures: Other
- Parcel number: 15 102 01 019
- Special conditions: Investor Owned,No Disclosure
Construction
Type & style
- Home type: SingleFamily
- Architectural style: Brick 4 Side,Ranch
- Property subtype: Single Family Residence
Materials
- Brick
- Foundation: Pillar/Post/Pier
- Roof: Other
Condition
- Updated/Remodeled
- New construction: No
- Year built: 1969
Utilities & green energy
- Electric: 220 Volts
- Sewer: Public Sewer
- Water: Public
- Utilities for property: Cable Available, Electricity Available, Natural Gas Available, Sewer Available
Green energy
- Water conservation: Low-Flow Fixtures
Community & neighborhood
Security
- Security features: Smoke Detector(s)
Community
- Community features: None
Location
- Region: Decatur
- Subdivision: KNOLLVIEW
HOA & financial
HOA
- Has HOA: No
- Services included: None
Other
Other facts
- Listing agreement: Exclusive Right To Sell
- Listing terms: Cash,Conventional,FHA,VA Loan
Price history
| Date | Event | Price |
|---|---|---|
| 8/8/2025 | Sold | $309,000+82.8% |
Source: | ||
| 2/7/2025 | Sold | $169,000+61% |
Source: Public Record Report a problem | ||
| 8/8/2018 | Sold | $105,000+160.2% |
Source: Public Record Report a problem | ||
| 6/15/2012 | Sold | $40,355+119.3% |
Source: Public Record Report a problem | ||
| 4/3/2012 | Sold | $18,401-77% |
Source: Public Record Report a problem | ||
Public tax history
| Year | Property taxes | Tax assessment |
|---|---|---|
| 2025 | $4,365 +4.2% | $89,520 +4.6% |
| 2024 | $4,189 +1.2% | $85,560 -0.1% |
| 2023 | $4,141 +23.4% | $85,680 +24.8% |
Find assessor info on the county website
Neighborhood: 30034
Nearby schools
GreatSchools rating
- 4/10Columbia Elementary SchoolGrades: PK-5Distance: 1.2 mi
- 3/10Columbia Middle SchoolGrades: 6-8Distance: 0.7 mi
- 2/10Columbia High SchoolGrades: 9-12Distance: 1.6 mi
Schools provided by the listing agent
- Elementary: Chapel Hill
- Middle: Columbia
- High: Southwest Dekalb
Source: GAMLS. This data may not be complete. We recommend contacting the local school district to confirm school assignments for this home.
Get a cash offer in 3 minutes
Find out how much your home could sell for in as little as 3 minutes with a no-obligation cash offer.
Estimated market value$305,300
Get a cash offer in 3 minutes
Find out how much your home could sell for in as little as 3 minutes with a no-obligation cash offer.
Estimated market value
$305,300
