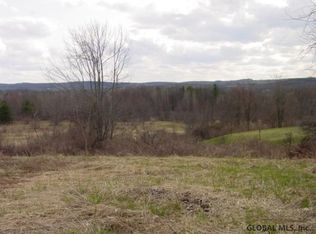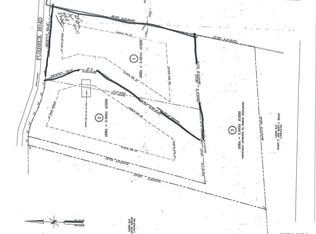Looking for a custom built home with views of the Helderberg Mountain's? Then look no further! This 2,000+ sqft home with 3 bedrooms, 2 bathrooms and a full walkout basement are exactly what you've been looking for. Imagine waking up in the morning and eating breakfast on your spacious back deck. Builder is open to other plans as well! Contact us today for more information on this custom built home!
This property is off market, which means it's not currently listed for sale or rent on Zillow. This may be different from what's available on other websites or public sources.

