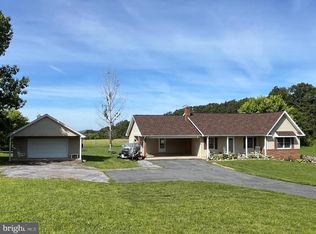Sold for $287,500 on 03/27/23
$287,500
2786 Fleeburg Rd, Shenandoah, VA 22849
4beds
1,566sqft
Single Family Residence
Built in 1967
0.46 Acres Lot
$290,200 Zestimate®
$184/sqft
$1,950 Estimated rent
Home value
$290,200
$276,000 - $305,000
$1,950/mo
Zestimate® history
Loading...
Owner options
Explore your selling options
What's special
Comprehensively renovated home! All new insulation, drywall, fixtures, flooring, HVAC, Roof, Windows, appliances, new kitchen,new stainless kitchen appliances, new baths, plumbing and all new mechanical systems! Nothing has been forgotten or spared in this renovation. Everything in this home is new except for block foundation and framing.
Zillow last checked: 8 hours ago
Listing updated: October 03, 2023 at 08:01am
Listed by:
Edward Schmidt 703-593-9962,
Samson Properties
Bought with:
NON MEMBER, 0225194075
Non Subscribing Office
Source: Bright MLS,MLS#: VAPA2001878
Facts & features
Interior
Bedrooms & bathrooms
- Bedrooms: 4
- Bathrooms: 3
- Full bathrooms: 2
- 1/2 bathrooms: 1
- Main level bathrooms: 3
- Main level bedrooms: 4
Basement
- Area: 0
Heating
- Heat Pump, Electric
Cooling
- Central Air, Electric
Appliances
- Included: Disposal, Dryer, Range Hood, Oven/Range - Electric, Stainless Steel Appliance(s), Washer, Water Heater, Electric Water Heater
- Laundry: Has Laundry, Laundry Room
Features
- Attic, Ceiling Fan(s), Crown Molding, Dining Area, Formal/Separate Dining Room, Kitchen Island, Recessed Lighting, Upgraded Countertops, Dry Wall
- Flooring: Luxury Vinyl
- Doors: Insulated
- Windows: Double Hung
- Has basement: No
- Has fireplace: No
Interior area
- Total structure area: 1,566
- Total interior livable area: 1,566 sqft
- Finished area above ground: 1,566
- Finished area below ground: 0
Property
Parking
- Total spaces: 2
- Parking features: Shared Driveway, Gravel, Driveway
- Uncovered spaces: 2
Accessibility
- Accessibility features: None
Features
- Levels: One
- Stories: 1
- Patio & porch: Deck
- Exterior features: Rain Gutters
- Pool features: None
- Has view: Yes
- View description: Trees/Woods
Lot
- Size: 0.46 Acres
- Features: Backs to Trees, Level, Rural
Details
- Additional structures: Above Grade, Below Grade, Outbuilding
- Parcel number: 108 A 7
- Zoning: A
- Special conditions: Standard
Construction
Type & style
- Home type: SingleFamily
- Architectural style: Ranch/Rambler
- Property subtype: Single Family Residence
Materials
- Vinyl Siding
- Foundation: Block
- Roof: Composition
Condition
- Excellent
- New construction: No
- Year built: 1967
Utilities & green energy
- Sewer: On Site Septic
- Water: Well
- Utilities for property: Cable
Green energy
- Energy efficient items: HVAC
Community & neighborhood
Location
- Region: Shenandoah
- Subdivision: Shenandoah
Other
Other facts
- Listing agreement: Exclusive Right To Sell
- Listing terms: Cash,Conventional,FHA,USDA Loan,VA Loan,VHDA
- Ownership: Fee Simple
- Road surface type: Black Top
Price history
| Date | Event | Price |
|---|---|---|
| 6/30/2025 | Price change | $299,900-3.2%$192/sqft |
Source: | ||
| 5/8/2025 | Price change | $309,900-1.6%$198/sqft |
Source: | ||
| 4/14/2025 | Listed for sale | $315,000+9.6%$201/sqft |
Source: HRAR #663156 Report a problem | ||
| 3/27/2023 | Sold | $287,500-4.2%$184/sqft |
Source: | ||
| 3/26/2023 | Pending sale | $299,999$192/sqft |
Source: | ||
Public tax history
| Year | Property taxes | Tax assessment |
|---|---|---|
| 2024 | $434 | $59,500 |
| 2023 | $434 +5.3% | $59,500 +5.3% |
| 2022 | $412 | $56,500 |
Find assessor info on the county website
Neighborhood: 22849
Nearby schools
GreatSchools rating
- 4/10Shenandoah Elementary SchoolGrades: PK-5Distance: 1.8 mi
- 4/10Page County Middle SchoolGrades: 6-8Distance: 6.9 mi
- 5/10Page County High SchoolGrades: 9-12Distance: 7 mi
Schools provided by the listing agent
- Elementary: Shenandoah
- Middle: Page County
- High: Page County
- District: Page County Public Schools
Source: Bright MLS. This data may not be complete. We recommend contacting the local school district to confirm school assignments for this home.

Get pre-qualified for a loan
At Zillow Home Loans, we can pre-qualify you in as little as 5 minutes with no impact to your credit score.An equal housing lender. NMLS #10287.
