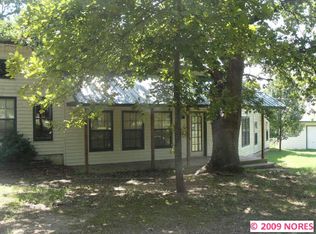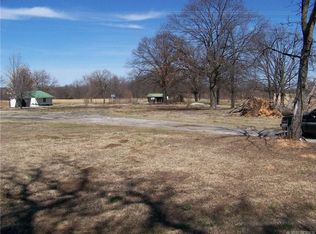Sold for $280,000
$280,000
27855 S 170th Rd, Henryetta, OK 74437
3beds
1,593sqft
Single Family Residence
Built in 1970
17.5 Acres Lot
$281,200 Zestimate®
$176/sqft
$1,774 Estimated rent
Home value
$281,200
Estimated sales range
Not available
$1,774/mo
Zestimate® history
Loading...
Owner options
Explore your selling options
What's special
This property has it all! Located just outside of Henryetta, this property offers 17.5 acres m/l, fully fenced with w/white vinyl fencing accenting the front of the property. The house sits off of the road far enough to offer privacy along with the mature trees in the front yard. The home has 1593 sq. ft. w/3 bedrooms, 2 baths, the living area has a rock fireplace w/insert and a terrace door leading to the covered back patio and fenced back yard, the kitchen is open concept with the dining area and living area and has an island with sink and dishwasher. Master has an attached bath w/tile shower and large closet. Home has vinyl windows, exterior is native rock w/hardy board siding. Attached garage has insulated overhead door/w/operator and concrete parking area. Home sells with Vivint security system. There is a 40' x 60' shop building w/3 12' x 12' insulated overhead doors w/operators, 2 walk-through steel entry doors, a half bath, a cold storage room and industrial type lighting throughout. There is also a full RV hook-up beside the shop. The property has two fenced pastures suitable for livestock, one has a small pond. There is a nice area for chickens that has not been utilitzed recently. The property does have a shared access drive through it to two homes located a distance behind the property.
Zillow last checked: 8 hours ago
Listing updated: December 02, 2025 at 01:52pm
Listed by:
Tammie Hiatt 918-652-2006,
Double Diamond Properties
Bought with:
Non MLS Associate
Non MLS Office
Source: MLS Technology, Inc.,MLS#: 2527033 Originating MLS: MLS Technology
Originating MLS: MLS Technology
Facts & features
Interior
Bedrooms & bathrooms
- Bedrooms: 3
- Bathrooms: 3
- Full bathrooms: 2
- 1/2 bathrooms: 1
Primary bedroom
- Description: Master Bedroom,Private Bath,Walk-in Closet
- Level: First
Bedroom
- Description: Bedroom,No Bath
- Level: First
Bedroom
- Description: Bedroom,No Bath
- Level: First
Primary bathroom
- Description: Master Bath,Full Bath,Shower Only
- Level: First
Bathroom
- Description: Hall Bath,Full Bath
- Level: First
Dining room
- Description: Dining Room,Combo w/ Living
- Level: First
Kitchen
- Description: Kitchen,Country,Island
- Level: First
Living room
- Description: Living Room,Fireplace
- Level: First
Utility room
- Description: Utility Room,Inside,Separate
- Level: First
Heating
- Central, Electric
Cooling
- Central Air
Appliances
- Included: Dishwasher, Electric Water Heater, Microwave, Oven, Range, Refrigerator, Plumbed For Ice Maker
- Laundry: Washer Hookup, Electric Dryer Hookup
Features
- Laminate Counters, Ceiling Fan(s), Electric Oven Connection, Electric Range Connection
- Flooring: Carpet, Laminate
- Doors: Insulated Doors
- Windows: Vinyl, Insulated Windows
- Basement: None
- Number of fireplaces: 1
- Fireplace features: Insert, Wood Burning
Interior area
- Total structure area: 1,593
- Total interior livable area: 1,593 sqft
Property
Parking
- Total spaces: 2
- Parking features: Attached, Garage, Storage
- Attached garage spaces: 2
Features
- Levels: One
- Stories: 1
- Patio & porch: Covered, Patio, Porch
- Exterior features: Gravel Driveway, Rain Gutters
- Pool features: None
- Fencing: Barbed Wire,Chain Link,Vinyl,Wire
Lot
- Size: 17.50 Acres
- Features: Farm, Fruit Trees, Mature Trees, Pond on Lot, Ranch
Details
- Additional structures: Workshop
- Parcel number: 00000611N12ED02000
- Horses can be raised: Yes
- Horse amenities: Horses Allowed
Construction
Type & style
- Home type: SingleFamily
- Architectural style: Ranch
- Property subtype: Single Family Residence
Materials
- HardiPlank Type, Stone Veneer, Wood Frame
- Foundation: Slab
- Roof: Asphalt,Fiberglass
Condition
- Year built: 1970
Utilities & green energy
- Sewer: Septic Tank
- Water: Rural
- Utilities for property: Electricity Available, Water Available
Green energy
- Energy efficient items: Doors, Windows
Community & neighborhood
Security
- Security features: No Safety Shelter, Security System Owned
Community
- Community features: Gutter(s), Sidewalks
Location
- Region: Henryetta
- Subdivision: Okmulgee Co Unplatted
Other
Other facts
- Listing terms: Conventional,FHA,USDA Loan,VA Loan
Price history
| Date | Event | Price |
|---|---|---|
| 11/26/2025 | Sold | $280,000-9.7%$176/sqft |
Source: | ||
| 9/28/2025 | Pending sale | $310,000$195/sqft |
Source: | ||
| 8/19/2025 | Price change | $310,000-6.1%$195/sqft |
Source: | ||
| 6/26/2025 | Listed for sale | $330,000+40.4%$207/sqft |
Source: | ||
| 8/29/2019 | Sold | $235,000-4.1%$148/sqft |
Source: | ||
Public tax history
| Year | Property taxes | Tax assessment |
|---|---|---|
| 2024 | $1,906 +4.3% | $18,919 +1% |
| 2023 | $1,827 +4.6% | $18,729 +5% |
| 2022 | $1,746 -34.8% | $17,837 -33.9% |
Find assessor info on the county website
Neighborhood: 74437
Nearby schools
GreatSchools rating
- 4/10Henryetta Elementary SchoolGrades: PK-5Distance: 3.9 mi
- 3/10Henryetta Middle SchoolGrades: 6-8Distance: 3.9 mi
- 4/10Henryetta High SchoolGrades: 9-12Distance: 3.9 mi
Schools provided by the listing agent
- Elementary: Henryetta
- High: Henryetta
- District: Henryetta SCD K-12 (92)
Source: MLS Technology, Inc.. This data may not be complete. We recommend contacting the local school district to confirm school assignments for this home.
Get pre-qualified for a loan
At Zillow Home Loans, we can pre-qualify you in as little as 5 minutes with no impact to your credit score.An equal housing lender. NMLS #10287.

