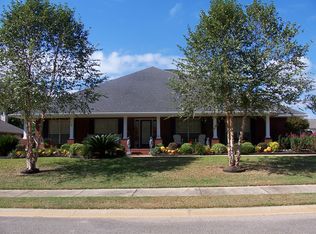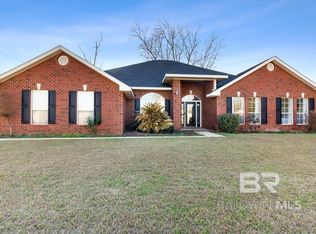Closed
$374,000
27855 Rileywood Dr, Daphne, AL 36526
4beds
2,920sqft
Residential
Built in 2011
0.31 Acres Lot
$394,400 Zestimate®
$128/sqft
$2,470 Estimated rent
Home value
$394,400
$375,000 - $414,000
$2,470/mo
Zestimate® history
Loading...
Owner options
Explore your selling options
What's special
DRASTIC $65,100 PRICE ADJUSTMENT!! SELLERS ARE READY TO MOVE! One story BRICK HOME with attached DOUBLE GARAGE. Extra concrete pad for additional parking. Community GREEN SPACE across the street for added privacy along with no back yard houses. NEW PLUMBING. Metal HURRICANE SHUTTERS and GUTTERS. Flat yard with hardwood trees. Fenced along back and sides, just need fencing along the front. Large front porch and a 25x12 covered back porch for entertaining. This yard calls out for a your pool. Living space has 2 sets of FRENCH DOORS that access covered porch. 8 x 12 shed that is so neat and clean you will want to live in it! This home has a floor plan that will be flexible with your needs. Space for an office/den, formal dining room and large keeping room off the kitchen complete with a fireplace. THE KITCHEN is a bakers dream with a huge 6' center island for seating, tons of counter space, granite and a coffee bar area. Stainless appliances. So many cabinets...Laundry room is oversize with a sweet window and space for an additional refrigerator or a freezer, pantry and access to the half bath. This house has 4 bedrooms and 2.5 baths. HALF BATH for guests makes all the difference and close to the garage for a quick clean up. Primary bedroom is oversized with an en suite complete with soak tub, separate shower, privacy room and 2 closets! 10' and 12' ceilings. Curtain rods and all blinds convey. This home is loved, neat and clean. Selling only to be closer to their little grandchildren. They love their neighbors. Home never smoked in and no pets. This home is an easy access to commute to Mobile or Pensacola. Grocery stores, coffee shops, restaurants, schools and shopping is nearby. Zoned for new Belforest primary school.
Zillow last checked: 8 hours ago
Listing updated: April 09, 2024 at 07:10pm
Listed by:
Cynthia McAllister PHONE:251-626-9705,
Realty Executives BayShores LL
Bought with:
Danny Hart
Cottage Properties, LLC
Source: Baldwin Realtors,MLS#: 346807
Facts & features
Interior
Bedrooms & bathrooms
- Bedrooms: 4
- Bathrooms: 3
- Full bathrooms: 2
- 1/2 bathrooms: 1
- Main level bedrooms: 4
Primary bedroom
- Features: 1st Floor Primary, Multiple Walk in Closets, Walk-In Closet(s)
- Level: Main
- Area: 221
- Dimensions: 17 x 13
Bedroom 2
- Level: Main
- Area: 120
- Dimensions: 12 x 10
Bedroom 3
- Level: Main
- Area: 156
- Dimensions: 13 x 12
Bedroom 4
- Level: Main
- Area: 143
- Dimensions: 13 x 11
Primary bathroom
- Features: Double Vanity, Soaking Tub, Separate Shower, Private Water Closet
Dining room
- Features: Breakfast Area-Kitchen, Separate Dining Room
- Level: Main
- Area: 168
- Dimensions: 14 x 12
Family room
- Level: Main
- Area: 475
- Dimensions: 25 x 19
Kitchen
- Level: Main
- Area: 285
- Dimensions: 19 x 15
Heating
- Electric
Appliances
- Included: Dishwasher, Microwave, Electric Range, Refrigerator, Cooktop, Electric Water Heater
- Laundry: Main Level, Inside
Features
- Breakfast Bar, Entrance Foyer, Ceiling Fan(s), En-Suite, High Ceilings, High Speed Internet, Split Bedroom Plan, Storage
- Flooring: Carpet, Tile, Wood
- Has basement: No
- Number of fireplaces: 1
- Fireplace features: Family Room, Gas
Interior area
- Total structure area: 2,920
- Total interior livable area: 2,920 sqft
Property
Parking
- Total spaces: 2
- Parking features: Attached, Garage, Garage Door Opener
- Has attached garage: Yes
- Covered spaces: 2
Features
- Levels: One
- Stories: 1
- Patio & porch: Covered, Porch, Patio, Rear Porch, Front Porch
- Exterior features: Storage
- Fencing: Fenced,Partial,Fenced Storage
- Has view: Yes
- View description: None
- Waterfront features: No Waterfront
Lot
- Size: 0.30 Acres
- Dimensions: 140 x 95
- Features: Less than 1 acre
Details
- Additional structures: Storage
- Parcel number: 4301110000003.036
Construction
Type & style
- Home type: SingleFamily
- Architectural style: Craftsman
- Property subtype: Residential
Materials
- Brick
- Foundation: Slab
- Roof: Composition,Dimensional
Condition
- Resale
- New construction: No
- Year built: 2011
Utilities & green energy
- Sewer: Baldwin Co Sewer Service, Public Sewer
- Water: Public, Belforest Water
- Utilities for property: Underground Utilities, Riviera Utilities, Cable Connected, Electricity Connected
Community & neighborhood
Security
- Security features: Smoke Detector(s)
Community
- Community features: Other
Location
- Region: Daphne
- Subdivision: Rileywood
HOA & financial
HOA
- Has HOA: Yes
- HOA fee: $100 quarterly
- Services included: Association Management, Maintenance Grounds
Other
Other facts
- Ownership: Whole/Full
Price history
| Date | Event | Price |
|---|---|---|
| 10/31/2023 | Sold | $374,000-1.6%$128/sqft |
Source: | ||
| 9/1/2023 | Price change | $379,900-5%$130/sqft |
Source: | ||
| 8/10/2023 | Price change | $399,900-4.7%$137/sqft |
Source: | ||
| 8/2/2023 | Price change | $419,500-2.3%$144/sqft |
Source: | ||
| 7/26/2023 | Price change | $429,500-2.3%$147/sqft |
Source: | ||
Public tax history
| Year | Property taxes | Tax assessment |
|---|---|---|
| 2025 | $977 +6.9% | $40,660 +6.8% |
| 2024 | $914 +12.9% | $38,080 +12.6% |
| 2023 | $810 | $33,820 +17.1% |
Find assessor info on the county website
Neighborhood: 36526
Nearby schools
GreatSchools rating
- 10/10Belforest Elementary SchoolGrades: PK-6Distance: 2.2 mi
- 5/10Daphne Middle SchoolGrades: 7-8Distance: 1.6 mi
- 10/10Daphne High SchoolGrades: 9-12Distance: 1 mi
Schools provided by the listing agent
- Elementary: Belforest Elementary School
- Middle: Daphne Middle
- High: Daphne High
Source: Baldwin Realtors. This data may not be complete. We recommend contacting the local school district to confirm school assignments for this home.

Get pre-qualified for a loan
At Zillow Home Loans, we can pre-qualify you in as little as 5 minutes with no impact to your credit score.An equal housing lender. NMLS #10287.
Sell for more on Zillow
Get a free Zillow Showcase℠ listing and you could sell for .
$394,400
2% more+ $7,888
With Zillow Showcase(estimated)
$402,288
