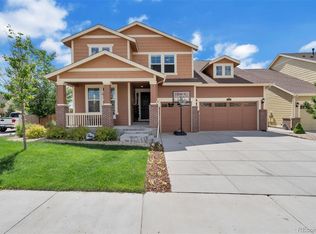This gorgeous, move-in ready 5 bedroom, 5 bathroom home is loaded with upgrades and designer finishes. This stunner offers plantation shutters throughout the main floor, an oversized kitchen island, 8 foot doors, red oak hardwood floors, custom fireplace and 42" espresso cabinets with crown molding and sizable "Command Center/Pocket Office". The master suite is a true retreat where you can unwind and relax. Laundry is a breeze. No more hauling baskets of laundry up and down stairs, the laundry room is located off the master closet for easy access. There are 3 additional bedrooms and 2 additional bathrooms on the upper level. You'll be spending many long hours out on your new oversized covered deck this Summer watching the beautiful Colorado sunsets off to the west. This home truly has it all. Don't wait.....it's sure to go fast.
This property is off market, which means it's not currently listed for sale or rent on Zillow. This may be different from what's available on other websites or public sources.
