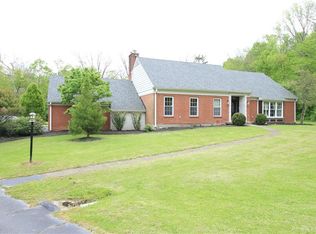Sold for $732,000 on 06/18/25
$732,000
2785 Section Rd, Cincinnati, OH 45237
4beds
3,114sqft
Single Family Residence
Built in 1969
1.18 Acres Lot
$739,300 Zestimate®
$235/sqft
$3,816 Estimated rent
Home value
$739,300
$673,000 - $806,000
$3,816/mo
Zestimate® history
Loading...
Owner options
Explore your selling options
What's special
Stunning 4 bedroom/2.5 bath home in the heart of Amberley Village offering over 3,100 SF plus a finished basement on 1+ acre! Grand foyer w/curved staircase, marble floors & chandelier. Gorgeous hardwoods, crown molding, formal Living room & elegant dining room w/parquet floors. Family room features hardwood floors, wood-burning fireplace, built-ins, wet bar & walkout to deck. Gourmet kitchen boasts antique white cabinetry, granite counters, 5-burner cooktop, double ovens, & bright breakfast area. Luxurious primary suite w/2 closets, jetted tub/shower & double vanity. Finished lower level w/ fireplace, wet bar, office & walkout. Laundry room w/cabinetry, & drying rack. 3 bedrooms are spacious with large closets. Outdoor living includes deck, playhouse, circular drive & expansive yard. Ideal location with an amazing yard and privacy with a perfect blend of timeless charm & modern updates.
Zillow last checked: 8 hours ago
Listing updated: July 01, 2025 at 05:42am
Listed by:
Alison W Moss 513-518-1140,
Keller Williams Seven Hills Re 513-371-5070
Bought with:
Alana Klinkowitz, 2023006828
Jordan, Inc.
Source: Cincy MLS,MLS#: 1837391 Originating MLS: Cincinnati Area Multiple Listing Service
Originating MLS: Cincinnati Area Multiple Listing Service

Facts & features
Interior
Bedrooms & bathrooms
- Bedrooms: 4
- Bathrooms: 3
- Full bathrooms: 2
- 1/2 bathrooms: 1
Primary bedroom
- Features: Bath Adjoins, Walk-In Closet(s), Wall-to-Wall Carpet, Window Treatment
- Level: Second
- Area: 238
- Dimensions: 14 x 17
Bedroom 2
- Level: Second
- Area: 169
- Dimensions: 13 x 13
Bedroom 3
- Level: Second
- Area: 180
- Dimensions: 12 x 15
Bedroom 4
- Level: Second
- Area: 165
- Dimensions: 11 x 15
Bedroom 5
- Area: 0
- Dimensions: 0 x 0
Primary bathroom
- Features: Tile Floor, Double Vanity, Tub w/Shower, Jetted Tub, Window Treatment
Bathroom 1
- Features: Full
- Level: Second
Bathroom 2
- Features: Full
- Level: Second
Bathroom 3
- Features: Partial
- Level: First
Dining room
- Features: Chair Rail, Chandelier, Window Treatment, Wood Floor, Formal, Other
- Level: First
- Area: 224
- Dimensions: 14 x 16
Family room
- Features: Bookcases, Walkout, Fireplace, Wet Bar, Wood Floor, Panel Walls
- Area: 285
- Dimensions: 19 x 15
Kitchen
- Features: Pantry, Eat-in Kitchen, Walkout, Wood Cabinets, Wood Floor, Marble/Granite/Slate, Other
- Area: 247
- Dimensions: 19 x 13
Living room
- Features: Wood Floor, Other
- Area: 260
- Dimensions: 20 x 13
Office
- Features: Wall-to-Wall Carpet, Other
- Level: Basement
- Area: 210
- Dimensions: 15 x 14
Heating
- Forced Air, Gas
Cooling
- Central Air
Appliances
- Included: Dishwasher, Double Oven, Dryer, Disposal, Gas Cooktop, Microwave, Refrigerator, Washer, Humidifier, Gas Water Heater
- Laundry: Laundry Chute
Features
- Crown Molding, Natural Woodwork, Recessed Lighting
- Doors: French Doors, Multi Panel Doors
- Windows: Wood Frames
- Basement: Full,Finished,Walk-Out Access,WW Carpet
- Number of fireplaces: 2
- Fireplace features: Brick, Gas, Wood Burning, Basement, Family Room
Interior area
- Total structure area: 3,114
- Total interior livable area: 3,114 sqft
Property
Parking
- Total spaces: 2
- Parking features: Driveway, Garage Door Opener
- Attached garage spaces: 2
- Has uncovered spaces: Yes
Features
- Levels: Two
- Stories: 2
- Patio & porch: Deck, Patio
- Exterior features: Other
Lot
- Size: 1.18 Acres
- Dimensions: 79.36 x 310
- Features: 1 to 4.9 Acres
Details
- Parcel number: 5260010009000
- Zoning description: Residential
Construction
Type & style
- Home type: SingleFamily
- Architectural style: Traditional
- Property subtype: Single Family Residence
Materials
- Brick
- Foundation: Concrete Perimeter
- Roof: Shingle
Condition
- New construction: No
- Year built: 1969
Utilities & green energy
- Electric: 220 Volts
- Gas: Natural
- Sewer: Public Sewer
- Water: Public
Community & neighborhood
Location
- Region: Cincinnati
HOA & financial
HOA
- Has HOA: No
Other
Other facts
- Listing terms: No Special Financing,Conventional
Price history
| Date | Event | Price |
|---|---|---|
| 6/18/2025 | Sold | $732,000-11.3%$235/sqft |
Source: | ||
| 5/16/2025 | Pending sale | $825,000$265/sqft |
Source: | ||
| 4/21/2025 | Listed for sale | $825,000$265/sqft |
Source: | ||
Public tax history
| Year | Property taxes | Tax assessment |
|---|---|---|
| 2024 | $9,890 -2.6% | $179,029 |
| 2023 | $10,159 -2.4% | $179,029 +12.1% |
| 2022 | $10,414 +1.1% | $159,635 |
Find assessor info on the county website
Neighborhood: 45237
Nearby schools
GreatSchools rating
- 5/10Pleasant Ridge Montessori SchoolGrades: PK-6Distance: 1 mi
- 3/10Woodward Career Technical High SchoolGrades: 4-12Distance: 1.6 mi
- 5/10Shroder Paideia High SchoolGrades: 2,6-12Distance: 2.5 mi
Get a cash offer in 3 minutes
Find out how much your home could sell for in as little as 3 minutes with a no-obligation cash offer.
Estimated market value
$739,300
Get a cash offer in 3 minutes
Find out how much your home could sell for in as little as 3 minutes with a no-obligation cash offer.
Estimated market value
$739,300
