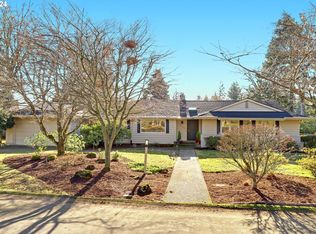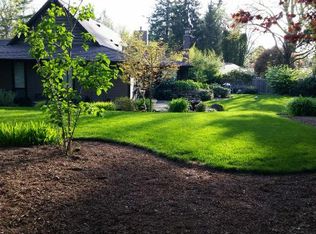**OPEN HOUSE 12/9 1-3PM**Sophisticated mid century modern Shimshak built custom one level home sitting on 1/2 acre lot, located in the heart of VISTA HILLS High beamed ceilings in living room/family room. Remodeled kitchen with vaulted ceilings, large eating area with lots of built-ins. Newly painted, new carpet. Wall of windows in living room/family room looking out onto large deck and private backyard. Water feature.
This property is off market, which means it's not currently listed for sale or rent on Zillow. This may be different from what's available on other websites or public sources.

