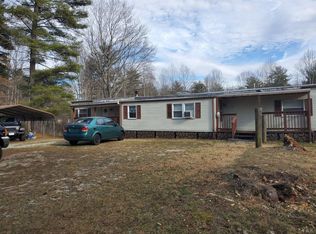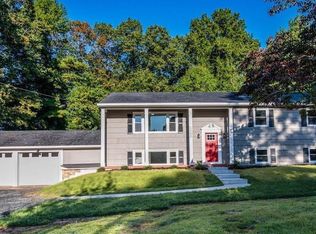Sold for $235,000
$235,000
2785 Pera Rd, Monroe, VA 24574
2beds
1,216sqft
Single Family Residence
Built in 1972
2.07 Acres Lot
$-- Zestimate®
$193/sqft
$1,347 Estimated rent
Home value
Not available
Estimated sales range
Not available
$1,347/mo
Zestimate® history
Loading...
Owner options
Explore your selling options
What's special
Nice ranch nestled in mature trees on a private lot next to the George Washington National Forest. This home offers hardwood floors in the bedrooms, living room and hallway. There is brand new carpet in the huge bonus room, new hot water heater, new panel box and new exterior side door. The home is situated on a beautiful 1.6 acre lot with a 22 x 16 outbuilding with concrete floor and electricity and a gazebo. There is an additional adjoining lot that can be purchased for $44,900. This lot already has electricity to the lot and an existing septic.
Zillow last checked: 8 hours ago
Listing updated: September 15, 2025 at 02:34pm
Listed by:
Christy L. Johnson 434-942-9214 CHRISTYLJOHNSON@COMCAST.NET,
Four Rivers Realty Group, Inc.
Bought with:
Dorothy Stolba, 0225221250
NextHome TwoFourFive
Source: LMLS,MLS#: 361167 Originating MLS: Lynchburg Board of Realtors
Originating MLS: Lynchburg Board of Realtors
Facts & features
Interior
Bedrooms & bathrooms
- Bedrooms: 2
- Bathrooms: 1
- Full bathrooms: 1
Primary bedroom
- Level: First
- Area: 143
- Dimensions: 13 x 11
Bedroom
- Dimensions: 0 x 0
Bedroom 2
- Level: First
- Area: 110
- Dimensions: 11 x 10
Bedroom 3
- Area: 0
- Dimensions: 0 x 0
Bedroom 4
- Area: 0
- Dimensions: 0 x 0
Bedroom 5
- Area: 0
- Dimensions: 0 x 0
Dining room
- Area: 0
- Dimensions: 0 x 0
Family room
- Area: 0
- Dimensions: 0 x 0
Great room
- Area: 0
- Dimensions: 0 x 0
Kitchen
- Level: First
- Area: 143
- Dimensions: 13 x 11
Living room
- Level: First
- Area: 187
- Dimensions: 17 x 11
Office
- Area: 0
- Dimensions: 0 x 0
Heating
- Electric Baseboard
Cooling
- Window Unit(s)
Appliances
- Included: Electric Range, Refrigerator, Electric Water Heater
- Laundry: In Basement, Dryer Hookup, Washer Hookup
Features
- Ceiling Fan(s), Main Level Bedroom
- Flooring: Carpet, Hardwood, Vinyl
- Doors: Storm Door(s)
- Basement: Exterior Entry,Full,Interior Entry,Sump Pump
- Attic: Access
- Number of fireplaces: 1
- Fireplace features: 1 Fireplace
Interior area
- Total structure area: 1,216
- Total interior livable area: 1,216 sqft
- Finished area above ground: 1,216
- Finished area below ground: 0
Property
Parking
- Parking features: Circular Driveway
- Has garage: Yes
- Has uncovered spaces: Yes
Features
- Levels: One
Lot
- Size: 2.07 Acres
Details
- Parcel number: 88A8
Construction
Type & style
- Home type: SingleFamily
- Architectural style: Ranch
- Property subtype: Single Family Residence
Materials
- Vinyl Siding
- Roof: Shingle
Condition
- Year built: 1972
Utilities & green energy
- Sewer: Septic Tank
- Water: Well
Community & neighborhood
Location
- Region: Monroe
Price history
| Date | Event | Price |
|---|---|---|
| 9/12/2025 | Sold | $235,000-2.9%$193/sqft |
Source: | ||
| 8/13/2025 | Pending sale | $241,900$199/sqft |
Source: | ||
| 8/9/2025 | Price change | $241,900+5.2%$199/sqft |
Source: | ||
| 7/18/2025 | Listed for sale | $229,900+27.8%$189/sqft |
Source: | ||
| 7/7/2023 | Sold | $179,900$148/sqft |
Source: | ||
Public tax history
| Year | Property taxes | Tax assessment |
|---|---|---|
| 2024 | $797 | $130,600 |
| 2023 | $797 | $130,600 |
| 2022 | $797 | $130,600 |
Find assessor info on the county website
Neighborhood: 24574
Nearby schools
GreatSchools rating
- 5/10Elon Elementary SchoolGrades: PK-5Distance: 8.4 mi
- 6/10Monelison Middle SchoolGrades: 6-8Distance: 14.5 mi
- 5/10Amherst County High SchoolGrades: 9-12Distance: 14.6 mi
Schools provided by the listing agent
- Elementary: Elon Elem
- Middle: Monelison Midl
- High: Amherst High
Source: LMLS. This data may not be complete. We recommend contacting the local school district to confirm school assignments for this home.
Get pre-qualified for a loan
At Zillow Home Loans, we can pre-qualify you in as little as 5 minutes with no impact to your credit score.An equal housing lender. NMLS #10287.

