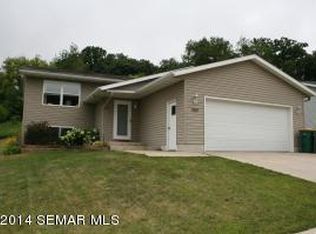Closed
$335,000
2785 Park St SE, Rochester, MN 55904
4beds
2,036sqft
Single Family Residence
Built in 2002
6,969.6 Square Feet Lot
$346,600 Zestimate®
$165/sqft
$2,094 Estimated rent
Home value
$346,600
$319,000 - $378,000
$2,094/mo
Zestimate® history
Loading...
Owner options
Explore your selling options
What's special
Don't miss this like NEW 4 bed / 2 bath home with endless updates. You'll love the spacious kitchen featuring new tops, new cabinetry, SS appliances and LVP flooring that seamlessly flows into the upper living area. Great floor plan with 2 beds up and 2 down, all served by updated full bathrooms. The lower level offers an inviting second living area with daylight windows for great natural light, and cozy gas fireplace with stone surround. Other attractive updates include brand new carpet in the lower level, newer AC, all new doors and trim, maintenance free vinyl siding, and radon mitigation system. Pre-inspected with repairs complete for cost savings and peace of mind!
Zillow last checked: 8 hours ago
Listing updated: June 06, 2025 at 01:54pm
Listed by:
Josh Mickelson 507-251-3545,
Re/Max Results
Bought with:
Raddy Alwanan
Buy & Sell Realty
Source: NorthstarMLS as distributed by MLS GRID,MLS#: 6652061
Facts & features
Interior
Bedrooms & bathrooms
- Bedrooms: 4
- Bathrooms: 2
- Full bathrooms: 2
Bedroom 1
- Level: Upper
Bedroom 2
- Level: Upper
Bedroom 3
- Level: Lower
Bedroom 4
- Level: Lower
Bathroom
- Level: Upper
Bathroom
- Level: Lower
Family room
- Level: Lower
Kitchen
- Level: Upper
Laundry
- Level: Lower
Living room
- Level: Upper
Heating
- Forced Air
Cooling
- Central Air
Appliances
- Included: Dishwasher, Dryer, Microwave, Range, Refrigerator, Washer, Water Softener Owned
Features
- Basement: Finished,Full,Concrete
- Number of fireplaces: 1
- Fireplace features: Family Room, Gas, Stone
Interior area
- Total structure area: 2,036
- Total interior livable area: 2,036 sqft
- Finished area above ground: 1,048
- Finished area below ground: 900
Property
Parking
- Total spaces: 2
- Parking features: Attached, Concrete
- Attached garage spaces: 2
Accessibility
- Accessibility features: None
Features
- Levels: Multi/Split
- Patio & porch: Deck
Lot
- Size: 6,969 sqft
- Dimensions: 70 x 101
Details
- Foundation area: 1048
- Parcel number: 630711063442
- Zoning description: Residential-Single Family
Construction
Type & style
- Home type: SingleFamily
- Property subtype: Single Family Residence
Materials
- Vinyl Siding
- Roof: Asphalt
Condition
- Age of Property: 23
- New construction: No
- Year built: 2002
Utilities & green energy
- Gas: Natural Gas
- Sewer: City Sewer/Connected
- Water: City Water/Connected
Community & neighborhood
Location
- Region: Rochester
- Subdivision: Rose Harbor Estates 2nd
HOA & financial
HOA
- Has HOA: No
Price history
| Date | Event | Price |
|---|---|---|
| 6/6/2025 | Sold | $335,000+3.1%$165/sqft |
Source: | ||
| 5/17/2025 | Pending sale | $325,000$160/sqft |
Source: | ||
| 5/8/2025 | Listed for sale | $325,000+41.3%$160/sqft |
Source: | ||
| 5/3/2018 | Sold | $230,000+2.3%$113/sqft |
Source: | ||
| 3/28/2018 | Pending sale | $224,900$110/sqft |
Source: RE/MAX Results - Rochester #4086177 Report a problem | ||
Public tax history
| Year | Property taxes | Tax assessment |
|---|---|---|
| 2025 | $3,717 +15.7% | $269,900 +3.1% |
| 2024 | $3,213 | $261,900 +3.4% |
| 2023 | -- | $253,200 +8.7% |
Find assessor info on the county website
Neighborhood: 55904
Nearby schools
GreatSchools rating
- 7/10Longfellow Choice Elementary SchoolGrades: PK-5Distance: 0.7 mi
- 9/10Mayo Senior High SchoolGrades: 8-12Distance: 1.2 mi
- 4/10Willow Creek Middle SchoolGrades: 6-8Distance: 1.6 mi
Schools provided by the listing agent
- Elementary: Longfellow
- Middle: Willow Creek
- High: Mayo
Source: NorthstarMLS as distributed by MLS GRID. This data may not be complete. We recommend contacting the local school district to confirm school assignments for this home.
Get a cash offer in 3 minutes
Find out how much your home could sell for in as little as 3 minutes with a no-obligation cash offer.
Estimated market value$346,600
Get a cash offer in 3 minutes
Find out how much your home could sell for in as little as 3 minutes with a no-obligation cash offer.
Estimated market value
$346,600
