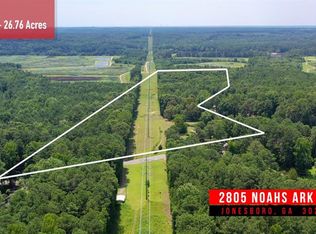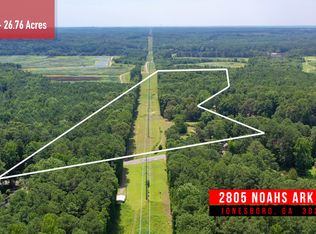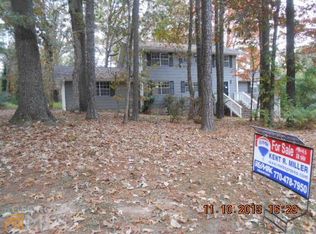PRIVACY with workshop. One owner and one-of-a-kind, seclusive, all-brick ranch. Amana and Whirlpool stainless steel appliances with large breakfast bar for your gatherings. Wood floors with tile in baths. Each room wired for phone/internet/cable. Second story has approximately 1,000 sq.ft. with subflooring already installed. Wait! There's even more! 30'x50'x14' high metal workshop with steel beams, 240v power, 60-gallon upright compressor, led lights, hot water heater with mop sink, four skylights, entry and roll-up door. For even more outside storage, there is a 12' x 50' lean-to attached to shop and a separate 10' x 40' pole barn. Ask about the additional 25+ acreage available! Private! Private!
This property is off market, which means it's not currently listed for sale or rent on Zillow. This may be different from what's available on other websites or public sources.


