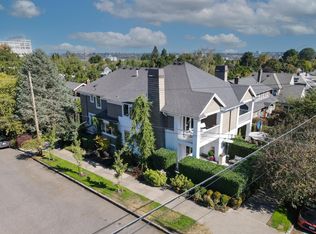Sold
$925,000
2785 NW Raleigh St, Portland, OR 97210
3beds
2,563sqft
Residential, Condominium, Townhouse
Built in 1939
-- sqft lot
$887,400 Zestimate®
$361/sqft
$4,665 Estimated rent
Home value
$887,400
$816,000 - $958,000
$4,665/mo
Zestimate® history
Loading...
Owner options
Explore your selling options
What's special
Built in 2006. One owner. This custom designed townhome offers luxury, lifestyle & an unbelievable location. Blocks to Forest Park, tennis/pickleball, Chapman Swifts & Portland's best restaurants just around the corner.3 bedrooms w/a den & bonus room = a very functional floor plan. Beautiful oak hardwoods, gas FP, marble kit w/SS appliances, lrg primary suite w/vaulted ceilings, spacious 2nd bedroom w/private balcony, private front patio, attached garage w/storage & central vac, hm warr + more. [Home Energy Score = 6. HES Report at https://rpt.greenbuildingregistry.com/hes/OR10158800]
Zillow last checked: 8 hours ago
Listing updated: March 30, 2023 at 05:56am
Listed by:
Joe King ernest@cooperrealtyllc.net,
Cooper Realty LLC
Bought with:
Drew Coleman, 200109070
Opt
Source: RMLS (OR),MLS#: 23214479
Facts & features
Interior
Bedrooms & bathrooms
- Bedrooms: 3
- Bathrooms: 3
- Full bathrooms: 2
- Partial bathrooms: 1
- Main level bathrooms: 1
Primary bedroom
- Features: Closet Organizer, Suite, Vaulted Ceiling, Walkin Closet, Wallto Wall Carpet
- Level: Upper
- Area: 182
- Dimensions: 14 x 13
Bedroom 2
- Features: Balcony, Closet Organizer, Wallto Wall Carpet
- Level: Upper
- Area: 195
- Dimensions: 15 x 13
Bedroom 3
- Features: Closet Organizer, Wood Floors
- Level: Upper
- Area: 120
- Dimensions: 12 x 10
Dining room
- Features: Formal, Hardwood Floors, Living Room Dining Room Combo
- Level: Main
- Area: 374
- Dimensions: 22 x 17
Family room
- Features: Hardwood Floors, Patio
- Level: Main
- Area: 195
- Dimensions: 15 x 13
Kitchen
- Features: Dishwasher, Gas Appliances, Gourmet Kitchen, Island, Marble, Wood Floors
- Level: Main
- Area: 187
- Width: 11
Living room
- Features: Fireplace, Formal, Hardwood Floors, Living Room Dining Room Combo, Patio
- Level: Main
- Area: 374
- Dimensions: 22 x 17
Heating
- Forced Air, Fireplace(s)
Cooling
- Central Air
Appliances
- Included: Dishwasher, Disposal, Free-Standing Gas Range, Free-Standing Refrigerator, Gas Appliances, Microwave, Plumbed For Ice Maker, Range Hood, Stainless Steel Appliance(s), Washer/Dryer, Gas Water Heater
- Laundry: Laundry Room
Features
- Central Vacuum, Granite, Marble, Plumbed For Central Vacuum, Vaulted Ceiling(s), Sink, Balcony, Closet Organizer, Formal, Living Room Dining Room Combo, Gourmet Kitchen, Kitchen Island, Suite, Walk-In Closet(s)
- Flooring: Hardwood, Wall to Wall Carpet, Tile, Wood
- Windows: Double Pane Windows, Vinyl Frames
- Basement: Finished,Full
- Number of fireplaces: 1
- Fireplace features: Gas
Interior area
- Total structure area: 2,563
- Total interior livable area: 2,563 sqft
Property
Parking
- Total spaces: 1
- Parking features: Driveway, Garage Door Opener, Attached
- Attached garage spaces: 1
- Has uncovered spaces: Yes
Features
- Stories: 3
- Patio & porch: Covered Patio, Patio
- Exterior features: Balcony
- Has spa: Yes
- Spa features: Bath
- Has view: Yes
- View description: City, Territorial, Trees/Woods
Lot
- Features: Sprinkler
Details
- Parcel number: R589873
- Zoning: RM1
- Other equipment: Satellite Dish
Construction
Type & style
- Home type: Townhouse
- Architectural style: Craftsman
- Property subtype: Residential, Condominium, Townhouse
Materials
- Cement Siding, Hard Concrete Stucco, Shingle Siding, Insulation and Ceiling Insulation
- Foundation: Concrete Perimeter, Slab
- Roof: Composition
Condition
- Updated/Remodeled
- New construction: No
- Year built: 1939
Details
- Warranty included: Yes
Utilities & green energy
- Gas: Gas
- Sewer: Public Sewer
- Water: Public
- Utilities for property: Cable Connected
Community & neighborhood
Security
- Security features: Security System Owned
Location
- Region: Portland
- Subdivision: Alphabet District
HOA & financial
HOA
- Has HOA: Yes
- HOA fee: $250 monthly
- Amenities included: Exterior Maintenance, Insurance, Maintenance Grounds
Other
Other facts
- Listing terms: Cash,Conventional
- Road surface type: Paved
Price history
| Date | Event | Price |
|---|---|---|
| 3/30/2023 | Sold | $925,000-2.6%$361/sqft |
Source: | ||
| 3/2/2023 | Pending sale | $950,000$371/sqft |
Source: | ||
| 2/7/2023 | Listed for sale | $950,000+35.7%$371/sqft |
Source: | ||
| 7/3/2012 | Listing removed | $700,000$273/sqft |
Source: Keller Williams Realty Professionals #12551546 Report a problem | ||
| 6/12/2012 | Price change | $700,000-2.8%$273/sqft |
Source: Keller Williams Realty Professionals #12551546 Report a problem | ||
Public tax history
| Year | Property taxes | Tax assessment |
|---|---|---|
| 2025 | $16,107 -9.6% | $686,590 +3% |
| 2024 | $17,818 +4% | $666,600 +3% |
| 2023 | $17,134 +2.2% | $647,190 +3% |
Find assessor info on the county website
Neighborhood: Northwest
Nearby schools
GreatSchools rating
- 5/10Chapman Elementary SchoolGrades: K-5Distance: 0.1 mi
- 5/10West Sylvan Middle SchoolGrades: 6-8Distance: 3.2 mi
- 8/10Lincoln High SchoolGrades: 9-12Distance: 1.3 mi
Schools provided by the listing agent
- Elementary: Chapman
- Middle: West Sylvan
- High: Lincoln
Source: RMLS (OR). This data may not be complete. We recommend contacting the local school district to confirm school assignments for this home.
Get a cash offer in 3 minutes
Find out how much your home could sell for in as little as 3 minutes with a no-obligation cash offer.
Estimated market value
$887,400
Get a cash offer in 3 minutes
Find out how much your home could sell for in as little as 3 minutes with a no-obligation cash offer.
Estimated market value
$887,400
