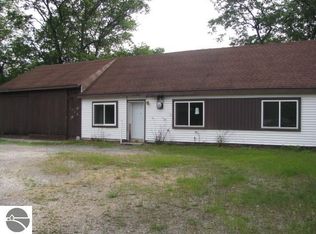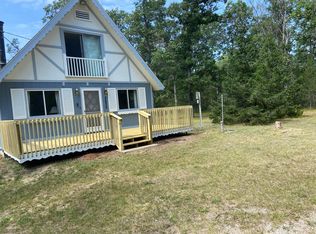Sold for $84,000
$84,000
2785 Monument Rd, National City, MI 48748
2beds
1,033sqft
Single Family Residence
Built in 1950
0.34 Acres Lot
$105,100 Zestimate®
$81/sqft
$1,029 Estimated rent
Home value
$105,100
$91,000 - $119,000
$1,029/mo
Zestimate® history
Loading...
Owner options
Explore your selling options
What's special
If you are considering a northern retreat or want to live across the street from thousands of acres of National Forest, this may be it. The exterior is vinyl with vertical log accents on the roadside. The location is less than 10 minutes from Tawas Bay, the Ausable River and several inland lakes. Silver Creek and Corsair Ski Trails are within a mile of this location as well! Directly across the street the ORV/snowmobile trail can be accessed. From here you can ride to nearly any destination in Northern Mi. It has an open floor plan with two bedrooms located on opposite ends of the home. The galley kitchen has a breakfast nook with views to the back yard. There are wood accents on the ceiling along with a ceiling fan that add character to the space. The Walnut wood countertop adds to the charm of the kitchen area. This offering also has two large sheds. One is 12'x16' and the other measures 10'x16. The larger of the two sheds would make a nice hobby area or workshop. Great location for the outdoor enthusiast!
Zillow last checked: 8 hours ago
Listing updated: January 23, 2024 at 08:47am
Listed by:
SCOTT LINGO 989-370-2152,
TARGET REAL ESTATE COMPANY 989-362-4400
Bought with:
Non Member Office
NON-MLS MEMBER OFFICE
Source: NGLRMLS,MLS#: 1916820
Facts & features
Interior
Bedrooms & bathrooms
- Bedrooms: 2
- Bathrooms: 1
- Full bathrooms: 1
- Main level bathrooms: 1
- Main level bedrooms: 2
Primary bedroom
- Level: Main
- Area: 154
- Dimensions: 14 x 11
Bedroom 2
- Level: Main
- Area: 96
- Dimensions: 12 x 8
Primary bathroom
- Features: Shared
Dining room
- Level: Main
- Area: 117
- Dimensions: 13 x 9
Kitchen
- Level: Main
- Area: 135
- Dimensions: 15 x 9
Living room
- Level: Main
- Area: 192
- Dimensions: 16 x 12
Heating
- Forced Air, Propane
Appliances
- Included: Dishwasher, Propane Water Heater
- Laundry: Main Level
Features
- Breakfast Nook, Drywall, Ceiling Fan(s)
- Flooring: Laminate
- Has fireplace: No
- Fireplace features: None
Interior area
- Total structure area: 1,033
- Total interior livable area: 1,033 sqft
- Finished area above ground: 1,033
- Finished area below ground: 0
Property
Parking
- Parking features: None, Gravel
Accessibility
- Accessibility features: None
Features
- Levels: One
- Stories: 1
- Patio & porch: Covered, Porch
- Has view: Yes
- View description: Countryside View
- Waterfront features: None
Lot
- Size: 0.34 Acres
- Dimensions: 100 x 150
- Features: Level, Subdivided
Details
- Additional structures: Barn(s), Workshop
- Parcel number: 035112s1000000500
- Zoning description: Residential
- Other equipment: Dish TV
Construction
Type & style
- Home type: SingleFamily
- Architectural style: Ranch
- Property subtype: Single Family Residence
Materials
- Block, Vinyl Siding, Log Siding
- Foundation: Slab
- Roof: Asphalt
Condition
- New construction: No
- Year built: 1950
Utilities & green energy
- Sewer: Private Sewer
- Water: Private
Community & neighborhood
Community
- Community features: None
Location
- Region: National City
- Subdivision: none
HOA & financial
HOA
- Services included: None
Other
Other facts
- Listing agreement: Exclusive Right Sell
- Price range: $84K - $84K
- Listing terms: Conventional,Cash
- Ownership type: Private Owner
- Road surface type: Asphalt
Price history
| Date | Event | Price |
|---|---|---|
| 1/22/2024 | Sold | $84,000-6.6%$81/sqft |
Source: | ||
| 12/11/2023 | Listed for sale | $89,900$87/sqft |
Source: | ||
| 11/30/2023 | Pending sale | $89,900$87/sqft |
Source: | ||
| 10/18/2023 | Listed for sale | $89,900+649.2%$87/sqft |
Source: | ||
| 9/13/2018 | Sold | $12,000$12/sqft |
Source: Public Record Report a problem | ||
Public tax history
| Year | Property taxes | Tax assessment |
|---|---|---|
| 2025 | $423 +14.8% | $37,400 +6.6% |
| 2024 | $369 +10.4% | $35,100 +17.4% |
| 2023 | $334 +2.7% | $29,900 +10.3% |
Find assessor info on the county website
Neighborhood: 48748
Nearby schools
GreatSchools rating
- 6/10Tawas Area Middle SchoolGrades: 5-8Distance: 6.6 mi
- 7/10Tawas Area High SchoolGrades: 9-12Distance: 6.6 mi
- 8/10Clara B. Bolen Elementary SchoolGrades: PK-4Distance: 6.8 mi
Schools provided by the listing agent
- District: Tawas Area Schools
Source: NGLRMLS. This data may not be complete. We recommend contacting the local school district to confirm school assignments for this home.

Get pre-qualified for a loan
At Zillow Home Loans, we can pre-qualify you in as little as 5 minutes with no impact to your credit score.An equal housing lender. NMLS #10287.

