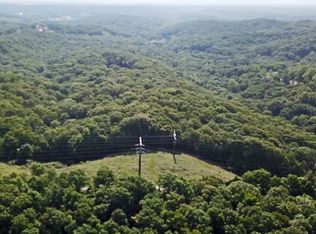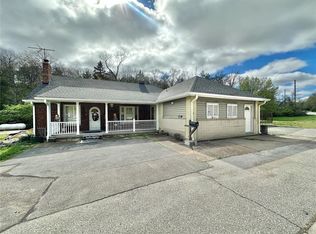Welcome to this beautiful estate home with 2 residences! As you enter the stunning main residence a grand 2 story entry greets you & gorgeous wood floors, wood floors are thru-out the home. Living room has fireplace & built in shelves. Separate dining room. Beautiful gourmet kitchen boasts custom cherry wood cabinets & granite counter tops. Hearth room offers a cozy wood burning fireplace, great for fall/winter evenings. Doors lead to a large patio, heated pool, hot tub and overlooks the beautiful yard. Upper level boasts a rec area with wet bar, fitness rm & sauna. Relax in the large primary suite with luxury bath & custom walk-in closet. Discover the adjoining second residence featuring 2 beds, 1 bath, kitchen, breakfast rm & living rm. Attached banquet hall with beautiful vaulted ceiling is a great place for entertaining family, friends or hosting business gatherings. These homes are situated on 25 +/- acres offering peaceful & private views. Luxury and style abound in these homes.
This property is off market, which means it's not currently listed for sale or rent on Zillow. This may be different from what's available on other websites or public sources.

