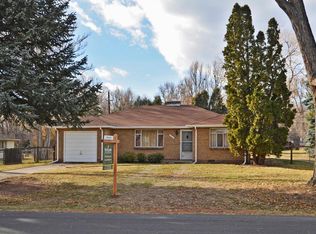Sold for $945,000
$945,000
2785 Lamar Street, Wheat Ridge, CO 80214
4beds
2,870sqft
Single Family Residence
Built in 1953
0.54 Acres Lot
$972,300 Zestimate®
$329/sqft
$4,365 Estimated rent
Home value
$972,300
$914,000 - $1.04M
$4,365/mo
Zestimate® history
Loading...
Owner options
Explore your selling options
What's special
This newly renovated home with nearly 3,000 finished square feet sits on a half acre lot on a quiet, tree lined street just one mile from Sloan’s Lake. The main floor boasts a large living room, brand new kitchen, three bedrooms, two baths, a huge flex space and fully enclosed patio living space. The finished basement offers a nearly 400 sq. ft. rec room, a newly renovated full bathroom room, a 4th bedroom (non-conforming) and a bonus room to use as an office or exercise room. The huge 4-car tandem garage with oversized door provides the space you need to park all of your cars and store all of your gear and toys. Two large storage sheds also come with the property. Need more space? Build a new outbuilding or ADU to suit your needs. The possibilities are endless with this incredible property. Only a ten minute drive into downtown Denver, this is truly a unique opportunity to experience privacy and nature’s beauty while still being close to the city, Sloan’s Lake, Tennyson, Highlands Square, Edgewater Market Place and more! Don’t miss this special home.
Zillow last checked: 8 hours ago
Listing updated: October 01, 2024 at 10:52am
Listed by:
Brian Valant 720-399-0259 bvalant@gmail.com,
Urban Pine Ltd.
Bought with:
Jacci and Sana
Kentwood Real Estate Cherry Creek
Source: REcolorado,MLS#: 1843810
Facts & features
Interior
Bedrooms & bathrooms
- Bedrooms: 4
- Bathrooms: 3
- Full bathrooms: 2
- 1/2 bathrooms: 1
- Main level bathrooms: 2
- Main level bedrooms: 3
Primary bedroom
- Level: Main
- Area: 169 Square Feet
- Dimensions: 13 x 13
Bedroom
- Level: Main
- Area: 121 Square Feet
- Dimensions: 11 x 11
Bedroom
- Level: Main
- Area: 130 Square Feet
- Dimensions: 10 x 13
Bedroom
- Level: Basement
- Area: 121 Square Feet
- Dimensions: 11 x 11
Primary bathroom
- Level: Main
Bathroom
- Level: Main
Bathroom
- Level: Basement
Bonus room
- Level: Basement
- Area: 156 Square Feet
- Dimensions: 12 x 13
Dining room
- Level: Main
- Area: 100 Square Feet
- Dimensions: 10 x 10
Family room
- Level: Main
- Area: 286 Square Feet
- Dimensions: 11 x 26
Great room
- Level: Basement
- Area: 429 Square Feet
- Dimensions: 13 x 33
Kitchen
- Level: Main
- Area: 128 Square Feet
- Dimensions: 8 x 16
Laundry
- Level: Basement
- Area: 104 Square Feet
- Dimensions: 8 x 13
Living room
- Level: Main
- Area: 221 Square Feet
- Dimensions: 13 x 17
Utility room
- Level: Basement
- Area: 130 Square Feet
- Dimensions: 10 x 13
Heating
- Forced Air
Cooling
- Central Air
Features
- Basement: Finished
Interior area
- Total structure area: 2,870
- Total interior livable area: 2,870 sqft
- Finished area above ground: 1,786
- Finished area below ground: 1,084
Property
Parking
- Total spaces: 4
- Parking features: Garage
- Garage spaces: 4
Features
- Levels: One
- Stories: 1
- Patio & porch: Covered, Front Porch
- Exterior features: Private Yard, Rain Gutters, Smart Irrigation
- Fencing: Full
Lot
- Size: 0.54 Acres
- Features: Sloped
Details
- Parcel number: 022479
- Special conditions: Standard
Construction
Type & style
- Home type: SingleFamily
- Property subtype: Single Family Residence
Materials
- Brick
- Roof: Composition
Condition
- Updated/Remodeled
- Year built: 1953
Utilities & green energy
- Sewer: Public Sewer
- Water: Public
Community & neighborhood
Location
- Region: Wheat Ridge
- Subdivision: Henderson
Other
Other facts
- Listing terms: Cash,Conventional,FHA,Jumbo,VA Loan
- Ownership: Agent Owner
- Road surface type: Paved
Price history
| Date | Event | Price |
|---|---|---|
| 2/16/2024 | Sold | $945,000$329/sqft |
Source: | ||
| 1/21/2024 | Pending sale | $945,000$329/sqft |
Source: | ||
| 12/20/2023 | Listed for sale | $945,000$329/sqft |
Source: | ||
| 12/20/2023 | Listing removed | -- |
Source: Zillow Rentals Report a problem | ||
| 12/9/2023 | Listed for rent | $5,950$2/sqft |
Source: Zillow Rentals Report a problem | ||
Public tax history
| Year | Property taxes | Tax assessment |
|---|---|---|
| 2024 | $4,036 +15.7% | $46,165 |
| 2023 | $3,488 -1.4% | $46,165 +17.8% |
| 2022 | $3,536 +13% | $39,176 -2.8% |
Find assessor info on the county website
Neighborhood: 80214
Nearby schools
GreatSchools rating
- 2/10Lumberg Elementary SchoolGrades: PK-6Distance: 0.6 mi
- 3/10Jefferson High SchoolGrades: 7-12Distance: 0.6 mi
Schools provided by the listing agent
- Elementary: Lumberg
- Middle: Jefferson
- High: Jefferson
- District: Jefferson County R-1
Source: REcolorado. This data may not be complete. We recommend contacting the local school district to confirm school assignments for this home.
Get a cash offer in 3 minutes
Find out how much your home could sell for in as little as 3 minutes with a no-obligation cash offer.
Estimated market value
$972,300
