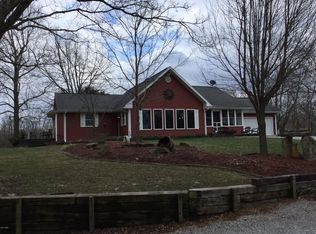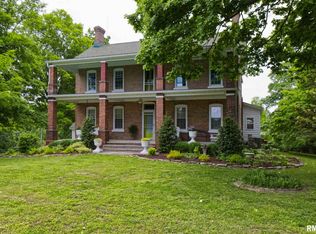Sold for $275,000 on 10/10/23
$275,000
2785 Kaolin Rd, Cobden, IL 62920
3beds
3,436sqft
Single Family Residence, Residential
Built in 2005
18.95 Acres Lot
$348,000 Zestimate®
$80/sqft
$2,967 Estimated rent
Home value
$348,000
$324,000 - $376,000
$2,967/mo
Zestimate® history
Loading...
Owner options
Explore your selling options
What's special
DO NOT MISS THIS OPPORTUNITY TO OWN YOUR OWN PIECE OF HEAVEN. THIS SPACIOUS HOME HAS BEEN LOVED AND MAINTAINED BY THE ORIGINAL OWNER. THE HOME BOASTS PLENTY OF NICE SPACIOUS CABINETRY AND BUILT IN ENTERTAINMENT CENTER AND BOOKSHELVES. IN THE KITCHEN YOU WILL ALSO FIND A PREP SINK AND AN ISLAND. THIS HOME HAS AN AMAZING MASTER SUITE WITH A 15X8 WALK-IN CLOSET AND A 5 PIECE PRIVATE BATHROOM. LOTS OF STORAGE AND CLOSET SPACE THROUGHOUT. ALL OF THIS SITTING ON A FULL WALK OUT BASEMENT WITH A BEDROOM, FULL BATH AND PRIVATE ACCESS. OUTSIDE YOU MAY ENJOY YOUR PRIVACY FROM THE FRONT DECK OR SCREENED BACK PORCH. ALL OF THIS WITH AN ATTACHED GARAGE AND A 30X48 THREE BAY POLE BARN WITH A LEAN-TO. CALL TODAY FOR YOUR PRIVATE SHOWING OF THIS HOME. ALL OF THIS IN APPLEKNOCKER COUNTRY SURROUNDED BY ORCHARS, WINERIES AND HIKING TRAILS.
Zillow last checked: 8 hours ago
Listing updated: October 13, 2023 at 01:01pm
Listed by:
Lisa A Tomazzoli nancy.shawneehillsre@gmail.com,
SHAWNEE HILLS REAL ESTATE, LLC
Bought with:
Derrick Raney, 475.188115
Southern Illinois Realty Experts Carbondale
Source: RMLS Alliance,MLS#: EB450240 Originating MLS: Egyptian Board of REALTORS
Originating MLS: Egyptian Board of REALTORS

Facts & features
Interior
Bedrooms & bathrooms
- Bedrooms: 3
- Bathrooms: 3
- Full bathrooms: 3
Bedroom 1
- Level: Main
- Dimensions: 24ft 6in x 14ft 6in
Bedroom 2
- Level: Main
- Dimensions: 14ft 5in x 11ft 5in
Bedroom 3
- Level: Main
- Dimensions: 14ft 5in x 11ft 5in
Other
- Level: Basement
- Dimensions: 23ft 2in x 13ft 7in
Additional room
- Description: BASEMENT STORAGE
- Level: Basement
- Dimensions: 43ft 5in x 29ft 0in
Additional room 2
- Description: FAMILY ROOM
- Level: Basement
- Dimensions: 16ft 0in x 13ft 9in
Family room
- Level: Main
- Dimensions: 22ft 0in x 14ft 6in
Great room
- Level: Basement
- Dimensions: 23ft 2in x 13ft 7in
Kitchen
- Level: Main
- Dimensions: 23ft 5in x 14ft 7in
Laundry
- Level: Main
- Dimensions: 14ft 6in x 11ft 6in
Living room
- Level: Main
- Dimensions: 21ft 1in x 14ft 6in
Lower level
- Area: 1080
Main level
- Area: 2356
Heating
- Electric, Forced Air
Cooling
- Central Air
Appliances
- Included: Dishwasher, Dryer, Microwave, Range, Refrigerator, Washer, Water Softener Owned, Electric Water Heater
Features
- Ceiling Fan(s)
- Windows: Blinds
- Basement: Full,Partially Finished
- Number of fireplaces: 1
- Fireplace features: Electric, Family Room
Interior area
- Total structure area: 3,436
- Total interior livable area: 3,436 sqft
Property
Parking
- Total spaces: 2
- Parking features: Attached, Gravel
- Attached garage spaces: 2
- Details: Number Of Garage Remotes: 2
Features
- Patio & porch: Porch, Screened
Lot
- Size: 18.95 Acres
- Dimensions: 18.95
- Features: Wooded
Details
- Additional structures: Outbuilding, Lean-To, Pole Barn
- Parcel number: 080205694
Construction
Type & style
- Home type: SingleFamily
- Architectural style: Raised Ranch
- Property subtype: Single Family Residence, Residential
Materials
- Frame, Vinyl Siding
- Foundation: Concrete Perimeter
- Roof: Shingle
Condition
- New construction: No
- Year built: 2005
Details
- Builder model: TRADE
Utilities & green energy
- Water: Aerator/Aerobic, Private
Community & neighborhood
Location
- Region: Cobden
- Subdivision: None
Other
Other facts
- Body type: Double Wide
- Road surface type: Paved
Price history
| Date | Event | Price |
|---|---|---|
| 10/10/2023 | Sold | $275,000-4.8%$80/sqft |
Source: | ||
| 9/13/2023 | Contingent | $289,000$84/sqft |
Source: | ||
| 9/13/2023 | Listed for sale | $289,000$84/sqft |
Source: | ||
| 8/24/2023 | Contingent | $289,000$84/sqft |
Source: | ||
| 8/17/2023 | Listed for sale | $289,000$84/sqft |
Source: | ||
Public tax history
| Year | Property taxes | Tax assessment |
|---|---|---|
| 2023 | $1,905 +0.8% | $46,970 +7.7% |
| 2022 | $1,890 +3.5% | $43,598 +4.6% |
| 2021 | $1,826 +0.6% | $41,685 +0.3% |
Find assessor info on the county website
Neighborhood: 62920
Nearby schools
GreatSchools rating
- 8/10Cobden Elementary SchoolGrades: PK-5Distance: 3 mi
- 4/10Cobden Jr High SchoolGrades: 6-8Distance: 3 mi
- 7/10Cobden High SchoolGrades: 9-12Distance: 3 mi
Schools provided by the listing agent
- Elementary: Cobden
- Middle: Cobden Jr High
- High: Cobden
Source: RMLS Alliance. This data may not be complete. We recommend contacting the local school district to confirm school assignments for this home.

Get pre-qualified for a loan
At Zillow Home Loans, we can pre-qualify you in as little as 5 minutes with no impact to your credit score.An equal housing lender. NMLS #10287.

