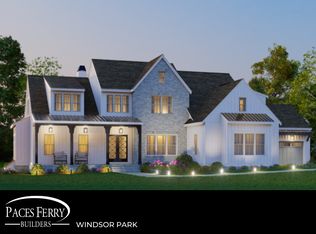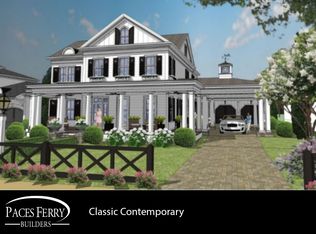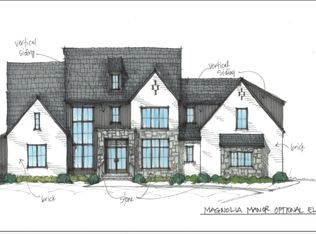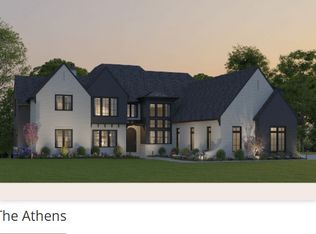Windsor Park (FrankBetz) is a modern farmhouse design that is true to the form with crisp white siding and painted brick. Metal roofing, timber columns, and metal roofing are also the correct materials of choice for the style. There is garage space for four vehicles or big toys which is sure to please an active family. The main level is open and filled with natural light. The kitchen is the hub of the main floor and will be the favorite gathering space for family and friends. The master suite is located on this level and is glamorous and features a "wet room" -a soaking tub and large shower in one space. There is a covered porch off the master suite so the owners can enjoy the outdoors. A guest suite or homework space is perfectly situated for privacy and function. The covered rear porch has a grilling station and lots of room for outdoor furniture. The upper floor has three additional bedrooms each with a bath and large closet. A loft adds living space for a teen lounge or study area. The optional bonus room has many uses from simple storage to recreation - you decide.
This property is off market, which means it's not currently listed for sale or rent on Zillow. This may be different from what's available on other websites or public sources.



