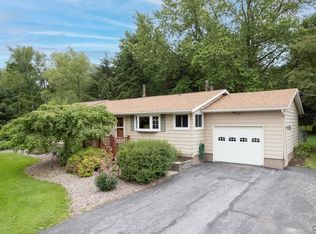Well maintained 2,024 sq. ft Cape Cod style home is located on gorgeous treed lot. Features 4 bedrooms, 2 full baths, fully equipped eat-in kitchen overlooking private backyard with pond. Relax on the new sun room porch and new deck. Family room adorned with gorgeous maple hardwoods throughout home, formal dining room with built in hutch, living room, first floor bedroom, first floor laundry and mudroom. Second story has 3 large bedrooms and unfinished attic space for tons of storage. Updates include siding, windows, sun porch, new leach fields , electrical & plumbing updates, new kitchen cabinets and so much more! Marcellus Schools! Please call and schedule your showing today! WELCOME HOME!
This property is off market, which means it's not currently listed for sale or rent on Zillow. This may be different from what's available on other websites or public sources.
