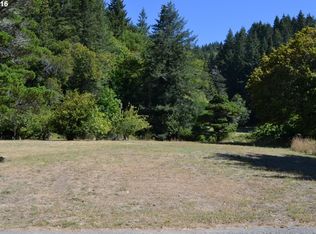2 story country estate with new comp roof & hardy plank siding includes up to 4BDRMS/3BTHS, carport, 30x84 shop with full BTH & 220V power,huge laundry rm,& greenhouse. This Nature Lover's dream has fenced in gardens,fruit trees,lush pasture & marketable timber all sitting out of the flood zone on 7.4+- acres that has wonderful southern exposure. Great well, springs on property, H2O rights for irrigation. Only 3 miles from town!
This property is off market, which means it's not currently listed for sale or rent on Zillow. This may be different from what's available on other websites or public sources.

