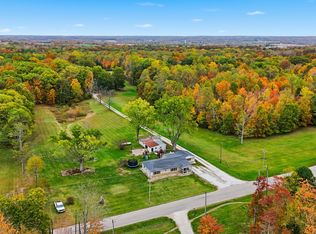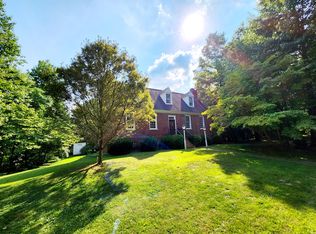Looking for a peaceful country setting? This architectural home sits perfectly on 5 acres of serene views you won't want to leave. Property has over 2700sf of living space, 3 bedrooms/3 full baths, gracious main floor gathering space w/ wrap around deck. Lower level walkout w/ 2.5 car garage. 6x6 firepit, hot tub, 30x60 metal barn w/ workshop & separate utilities, 6' concrete slab floor. Well maintained: 2019 HVAC/heat pump; Exterior has new varnish, Interior all new paint, new stone stairway. High Speed fiber internet on site.
This property is off market, which means it's not currently listed for sale or rent on Zillow. This may be different from what's available on other websites or public sources.

