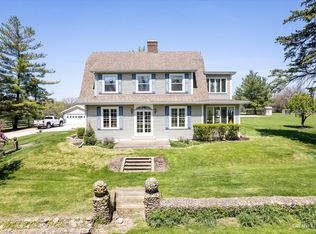Closed
$402,500
2784 N 48th Rd, Sandwich, IL 60548
4beds
2,249sqft
Single Family Residence
Built in 1990
2 Acres Lot
$425,900 Zestimate®
$179/sqft
$2,077 Estimated rent
Home value
$425,900
$405,000 - $447,000
$2,077/mo
Zestimate® history
Loading...
Owner options
Explore your selling options
What's special
Beautiful 4 bedroom Country home on 2 acres. This well cared for home is just outside town in the Sandwich School District. The great country sized front porch greets you as you enter the large Living room. A spacious Kitchen and the breakfast room offers you all the options you need for day to day living and entertaining as well. Master Suite and one other bedroom on the main floor as well as two full baths. Nice breezeway connects to the oversized two car garage. The second floor will surprise you, with two huge bedrooms, and a massive sitting area at the top of the stairs. One bedroom featuring a very large walk in closet. Plenty of room for you to use it as a family room, study area, kids playroom, at home office, maybe take part of it to make another bathroom? Almost endless options. We have a full unfinished basement, for all the storage you will ever need, or more finished area if you prefer. Oversized heated garage with walk up attic. Another great option with this property is, you have two acres and no covenants. With two sides a mature windbreak it will protect you from the elements, give you privacy, and the trees are just beautiful. If you have been looking a place to building your pole buildings for all your toys, but yet you don't want the older farmhouse scenario, check this one out. Newer modern home, country setting, no covenants, and close to town, here it is. Properties like this rarely come up in this area, if you wait to long, you might just miss a great buy on this awesome home.
Zillow last checked: 8 hours ago
Listing updated: September 01, 2023 at 09:17am
Listing courtesy of:
Joe Frieders 815-693-4958,
Swanson Real Estate
Bought with:
Tyler Andersen
iHome Real Estate
Source: MRED as distributed by MLS GRID,MLS#: 11831784
Facts & features
Interior
Bedrooms & bathrooms
- Bedrooms: 4
- Bathrooms: 2
- Full bathrooms: 2
Primary bedroom
- Features: Bathroom (Full)
- Level: Main
- Area: 270 Square Feet
- Dimensions: 15X18
Bedroom 2
- Level: Main
- Area: 144 Square Feet
- Dimensions: 12X12
Bedroom 3
- Features: Flooring (Carpet)
- Level: Second
- Area: 306 Square Feet
- Dimensions: 17X18
Bedroom 4
- Features: Flooring (Carpet)
- Level: Second
- Area: 204 Square Feet
- Dimensions: 12X17
Breakfast room
- Level: Main
- Area: 132 Square Feet
- Dimensions: 11X12
Kitchen
- Features: Kitchen (Pantry-Closet), Flooring (Vinyl)
- Level: Main
- Area: 192 Square Feet
- Dimensions: 16X12
Living room
- Level: Main
- Area: 312 Square Feet
- Dimensions: 24X13
Sitting room
- Level: Second
- Area: 306 Square Feet
- Dimensions: 17X18
Sun room
- Level: Main
- Area: 120 Square Feet
- Dimensions: 10X12
Heating
- Natural Gas, Forced Air
Cooling
- Central Air
Appliances
- Included: Range, Dishwasher, Refrigerator, Gas Water Heater
Features
- 1st Floor Bedroom, 1st Floor Full Bath
- Basement: Unfinished,Full
- Attic: Interior Stair
Interior area
- Total structure area: 0
- Total interior livable area: 2,249 sqft
Property
Parking
- Total spaces: 2
- Parking features: Concrete, Gravel, Garage Door Opener, Heated Garage, Garage, On Site, Garage Owned, Attached
- Attached garage spaces: 2
- Has uncovered spaces: Yes
Accessibility
- Accessibility features: No Disability Access
Features
- Stories: 2
- Patio & porch: Patio
Lot
- Size: 2 Acres
- Dimensions: 218X400
- Features: Backs to Open Grnd, Level
Details
- Parcel number: 0503216000
- Special conditions: None
- Other equipment: Water-Softener Owned, Sump Pump
Construction
Type & style
- Home type: SingleFamily
- Architectural style: Cape Cod
- Property subtype: Single Family Residence
Materials
- Wood Siding
- Foundation: Concrete Perimeter
- Roof: Asphalt
Condition
- New construction: No
- Year built: 1990
Utilities & green energy
- Electric: Circuit Breakers, 200+ Amp Service
- Sewer: Septic Tank
- Water: Well
Community & neighborhood
Location
- Region: Sandwich
HOA & financial
HOA
- Services included: None
Other
Other facts
- Listing terms: Conventional
- Ownership: Fee Simple
Price history
| Date | Event | Price |
|---|---|---|
| 9/1/2023 | Sold | $402,500+5.9%$179/sqft |
Source: | ||
| 7/24/2023 | Contingent | $379,900$169/sqft |
Source: | ||
| 7/17/2023 | Listed for sale | $379,900+55.1%$169/sqft |
Source: | ||
| 7/14/2017 | Sold | $245,000$109/sqft |
Source: | ||
| 5/30/2017 | Pending sale | $245,000$109/sqft |
Source: Coldwell Banker The Real Estate Group #09571874 Report a problem | ||
Public tax history
| Year | Property taxes | Tax assessment |
|---|---|---|
| 2024 | $7,412 +51% | $120,536 +57.8% |
| 2023 | $4,910 -3.6% | $76,399 +7.4% |
| 2022 | $5,096 +4.7% | $71,102 +6.5% |
Find assessor info on the county website
Neighborhood: 60548
Nearby schools
GreatSchools rating
- 9/10Lynn G Haskin Elementary SchoolGrades: PK-3Distance: 1.4 mi
- 4/10Sandwich Middle SchoolGrades: 6-8Distance: 1.5 mi
- 5/10Sandwich Community High SchoolGrades: 9-12Distance: 1.6 mi
Schools provided by the listing agent
- Elementary: Lynn G Haskin Elementary School
- Middle: Sandwich Middle School
- High: Sandwich Community High School
- District: 430
Source: MRED as distributed by MLS GRID. This data may not be complete. We recommend contacting the local school district to confirm school assignments for this home.

Get pre-qualified for a loan
At Zillow Home Loans, we can pre-qualify you in as little as 5 minutes with no impact to your credit score.An equal housing lender. NMLS #10287.
Sell for more on Zillow
Get a free Zillow Showcase℠ listing and you could sell for .
$425,900
2% more+ $8,518
With Zillow Showcase(estimated)
$434,418