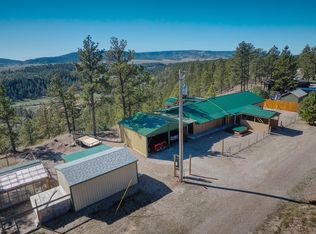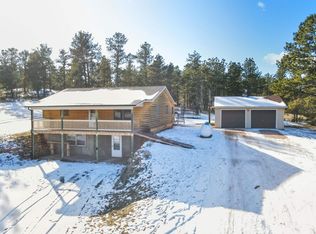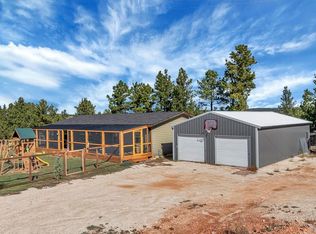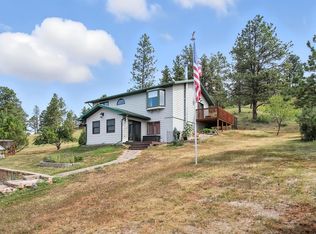Nestled just south of Hot Springs, this 1961 two-story home blends craftsmanship, history, and the quiet beauty of the Southern Black Hills. The custom wrought-iron spiral staircase—designed by the original owner—anchors the home with artistry and presence. The upper-level features three bedrooms, with two bathrooms, one on each floor, offering comfort and convenience. Main-level laundry adds ease to daily living, and the attached 1-stall garage with a small workshop area provides space for projects and storage. Set on 2.62 acres, the property includes a chicken coop and open land ready for animals, gardens, or future outbuildings. Large windows frame panoramic views of rolling prairie and distant hills, creating a sense of retreat and openness. Just minutes from Angostura Lake and a short drive to historic downtown Hot Springs, this home offers the rare combination of privacy, convenience, and natural beauty. It’s a place to breathe deeply, build boldly, and feel at home in the landscape.
For sale
$450,000
27835 Cascade Rd, Hot Springs, SD 57747
3beds
1,512sqft
Est.:
Site Built
Built in 1961
2.62 Acres Lot
$429,100 Zestimate®
$298/sqft
$-- HOA
What's special
Two bathroomsThree bedroomsMain-level laundryChicken coop
- 45 days |
- 572 |
- 15 |
Zillow last checked: 8 hours ago
Listing updated: January 24, 2026 at 06:20pm
Listed by:
Tammy Ackerman,
Exit Realty Black Hills
Source: Mount Rushmore Area AOR,MLS#: 87087
Tour with a local agent
Facts & features
Interior
Bedrooms & bathrooms
- Bedrooms: 3
- Bathrooms: 2
- Full bathrooms: 2
- Main level bathrooms: 1
Primary bedroom
- Level: Upper
- Area: 234
- Dimensions: 18 x 13
Bedroom 2
- Level: Upper
- Area: 154
- Dimensions: 14 x 11
Bedroom 3
- Level: Upper
- Area: 130
- Dimensions: 10 x 13
Dining room
- Level: Main
- Area: 132
- Dimensions: 12 x 11
Kitchen
- Level: Main
- Dimensions: 12 x 10
Living room
- Level: Main
- Area: 399
- Dimensions: 19 x 21
Heating
- Propane, Wood/Coal
Cooling
- None
Appliances
- Included: Dishwasher, Refrigerator, Electric Range Oven, Double Oven
- Laundry: Main Level
Features
- Ceiling Fan(s), Central Vacuum, Den/Study
- Flooring: Carpet, Vinyl, Laminate
- Basement: Walk-Out Access,Finished
- Has fireplace: No
- Fireplace features: Wood Burning Stove, Living Room
Interior area
- Total structure area: 1,512
- Total interior livable area: 1,512 sqft
Property
Parking
- Total spaces: 1
- Parking features: One Car, Attached
- Attached garage spaces: 1
Features
- Levels: Two Story
- Stories: 2
- Patio & porch: Open Patio, Open Deck
- Fencing: Garden Area,Partial
- Has view: Yes
Lot
- Size: 2.62 Acres
- Features: Few Trees, Views, Lawn, Trees, Horses Allowed, View
Details
- Additional structures: Shed(s)
- Parcel number: 200000080509203
- Other equipment: Intercom
- Horses can be raised: Yes
Construction
Type & style
- Home type: SingleFamily
- Property subtype: Site Built
Materials
- Frame, Block
- Foundation: Block
- Roof: Metal
Condition
- Year built: 1961
Community & HOA
Community
- Security: Smoke Detector(s)
- Subdivision: None
HOA
- Amenities included: None
- Services included: None
Location
- Region: Hot Springs
Financial & listing details
- Price per square foot: $298/sqft
- Tax assessed value: $244,290
- Annual tax amount: $2,213
- Date on market: 1/11/2026
- Listing terms: Cash,New Loan
- Road surface type: Paved
Estimated market value
$429,100
$408,000 - $451,000
$1,814/mo
Price history
Price history
| Date | Event | Price |
|---|---|---|
| 1/11/2026 | Listed for sale | $450,000+148.6%$298/sqft |
Source: | ||
| 12/4/2020 | Sold | $181,000-7.2%$120/sqft |
Source: | ||
| 8/11/2020 | Pending sale | $195,000$129/sqft |
Source: The Real Estate Center of Custer/Bradeen #64386 Report a problem | ||
| 7/17/2020 | Price change | $195,000-11%$129/sqft |
Source: The Real Estate Center of Custer/Bradeen #64386 Report a problem | ||
| 4/24/2020 | Listed for sale | $219,000$145/sqft |
Source: The Real Estate Center of Custer/Bradeen #64386 Report a problem | ||
Public tax history
Public tax history
| Year | Property taxes | Tax assessment |
|---|---|---|
| 2025 | $2,213 -10.1% | $244,290 +6.1% |
| 2024 | $2,461 +3.9% | $230,310 -5.4% |
| 2023 | $2,369 +24.2% | $243,350 +13.7% |
| 2022 | $1,908 +10.2% | $213,970 +36.4% |
| 2021 | $1,731 +132.3% | $156,880 +11.2% |
| 2020 | $745 -3.9% | $141,140 +8.7% |
| 2019 | $775 | $129,900 +8.3% |
| 2018 | -- | $119,920 +3.9% |
| 2017 | -- | $115,380 +7.7% |
| 2016 | -- | $107,110 -2.9% |
| 2015 | -- | $110,360 +15.3% |
| 2011 | -- | $95,725 |
Find assessor info on the county website
BuyAbility℠ payment
Est. payment
$2,719/mo
Principal & interest
$2321
Property taxes
$398
Climate risks
Neighborhood: 57747
Nearby schools
GreatSchools rating
- 5/10Hot Springs Elementary - 02Grades: PK-5Distance: 5 mi
- 6/10Hot Springs Middle School - 06Grades: 6-8Distance: 5.1 mi
- 2/10Hot Springs High School - 01Grades: 9-12Distance: 5 mi
Schools provided by the listing agent
- District: Hot Springs
Source: Mount Rushmore Area AOR. This data may not be complete. We recommend contacting the local school district to confirm school assignments for this home.



