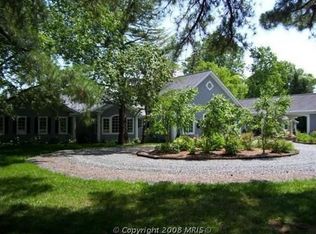Classic elegant & comfortable living w/private, gated deep water location off the Tred Avon and close to Easton. Protected SW Exp, 6ft MLW, COVERED boat lift. Extensive renovations 2008/2013 include 5.6Kw SOLAR system w/reverse metering. Formal LR & DR, sun room, library, FR, pantry, wine cellar, 4 fireplaces, out buildings, waterside pool. Beautiful views from all rooms. Mature landscaping.
This property is off market, which means it's not currently listed for sale or rent on Zillow. This may be different from what's available on other websites or public sources.
