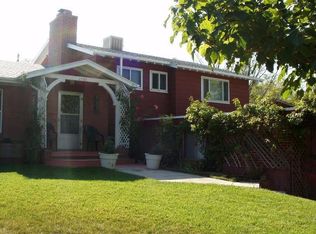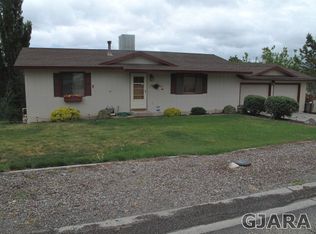Sold for $612,500
$612,500
2783 Webster Rd, Grand Junction, CO 81503
4beds
3baths
2,990sqft
Single Family Residence
Built in 1955
-- sqft lot
$669,600 Zestimate®
$205/sqft
$3,708 Estimated rent
Home value
$669,600
$629,000 - $723,000
$3,708/mo
Zestimate® history
Loading...
Owner options
Explore your selling options
What's special
Introducing your Colorado dream home! Nestled along the serene Gunnison River, this rare gem offers breathtaking Western Colorado vistas that will leave you in awe. Marvel at the sun-kissed hues painting the majestic Mt Garfield and the Book Cliffs to the north, while the tranquil Gunnison River glimmers just beyond your newly constructed deck to the south. With no HOA and expansive views shared with the Spyglass Ridge area, this property provides the perfect blend of space and freedom. This meticulously updated abode showcases a seamless fusion of indoor and outdoor beauty. From refinished hardwood floors to new carpet and luxury vinyl, every inch has been thoughtfully crafted. Revel in the modern allure of updated bathrooms, a sleek quartz kitchen, and dual-sided electric fireplaces. Retreat to the lavish primary suite featuring a custom tiled walk-in shower, granite-topped double vanities, and peekaboo mirrors offering glimpses of the stunning scenery. Spanning nearly 3000 sq ft, this home offers ample space with 4 bedrooms, 3 bathrooms, and 3 living areas. The basement is a haven for guests or family, complete with a cozy living room, wood-burning stove, wet bar, and updated full bathroom, and kitchenette. Outside, the freshly xeriscaped yard with gravel parking accommodates all your recreational vehicles. Modern yet inviting, spacious yet cozy, this home embodies the essence of tranquility while being conveniently located near amenities. Don't miss the chance to experience the magic of this special property - schedule your viewing today!
Zillow last checked: 8 hours ago
Listing updated: April 01, 2024 at 03:36pm
Listed by:
STEPHANIE CONE 303-704-8208,
HOMESMART
Bought with:
ERIKA DOYLE
DOYLE & ASSOC
Source: GJARA,MLS#: 20234212
Facts & features
Interior
Bedrooms & bathrooms
- Bedrooms: 4
- Bathrooms: 3
Primary bedroom
- Level: Main
- Dimensions: 12x25
Bedroom 2
- Level: Main
- Dimensions: 10x11
Bedroom 3
- Level: Basement
- Dimensions: 18x11
Bedroom 4
- Level: Basement
- Dimensions: 16x11
Dining room
- Level: Main
- Dimensions: 11x10
Family room
- Level: Main
- Dimensions: 22x25
Kitchen
- Level: Main
- Dimensions: 12x10
Laundry
- Level: Basement
- Dimensions: 10x17
Living room
- Level: Main
- Dimensions: 21x14
Other
- Level: Basement
- Dimensions: 13x25
Heating
- Forced Air
Cooling
- Evaporative Cooling
Appliances
- Included: Dryer, Dishwasher, Disposal, Gas Oven, Gas Range, Microwave, Refrigerator, Range Hood, Trash Compactor, Washer
- Laundry: In Basement
Features
- Wet Bar, Ceiling Fan(s), Granite Counters, Main Level Primary, Solid Surface Counters, Walk-In Closet(s), Walk-In Shower
- Flooring: Carpet, Concrete, Hardwood, Luxury Vinyl, Luxury VinylPlank
- Basement: Block
- Has fireplace: Yes
- Fireplace features: Electric, Insert, Living Room, Recreation Room
Interior area
- Total structure area: 2,990
- Total interior livable area: 2,990 sqft
Property
Parking
- Total spaces: 2
- Parking features: Attached, Garage
- Attached garage spaces: 2
Accessibility
- Accessibility features: None, Low Threshold Shower
Features
- Patio & porch: Deck, Open
- Fencing: Chain Link
- Waterfront features: River Front
Lot
- Dimensions: 104 x 173 x 103 x 178
- Features: Landscaped
Details
- Parcel number: 294538103003
- Zoning description: RSF-4
Construction
Type & style
- Home type: SingleFamily
- Architectural style: Ranch
- Property subtype: Single Family Residence
Materials
- Block, Metal Siding, Stucco
- Foundation: Block
- Roof: Asphalt,Composition
Condition
- Year built: 1955
- Major remodel year: 2023
Utilities & green energy
- Sewer: Connected
- Water: Public
Community & neighborhood
Location
- Region: Grand Junction
- Subdivision: Grand Mesa
HOA & financial
HOA
- Has HOA: No
- Services included: None
Other
Other facts
- Road surface type: Paved
Price history
| Date | Event | Price |
|---|---|---|
| 3/27/2024 | Sold | $612,500-1.1%$205/sqft |
Source: GJARA #20234212 Report a problem | ||
| 2/25/2024 | Pending sale | $619,500$207/sqft |
Source: GJARA #20234212 Report a problem | ||
| 2/13/2024 | Price change | $619,500-0.3%$207/sqft |
Source: GJARA #20234212 Report a problem | ||
| 2/10/2024 | Price change | $621,500-0.8%$208/sqft |
Source: GJARA #20234212 Report a problem | ||
| 2/5/2024 | Price change | $626,777-0.2%$210/sqft |
Source: GJARA #20234212 Report a problem | ||
Public tax history
| Year | Property taxes | Tax assessment |
|---|---|---|
| 2025 | $1,818 +0.5% | $29,190 +9.2% |
| 2024 | $1,809 +18.2% | $26,740 -3.6% |
| 2023 | $1,531 +3.5% | $27,730 +47% |
Find assessor info on the county website
Neighborhood: 81503
Nearby schools
GreatSchools rating
- 7/10Mesa View Elementary SchoolGrades: PK-5Distance: 1.8 mi
- 5/10Orchard Mesa Middle SchoolGrades: 6-8Distance: 1.5 mi
- 5/10Grand Junction High SchoolGrades: 9-12Distance: 3.6 mi
Schools provided by the listing agent
- Elementary: Mesa View
- Middle: Orchard Mesa
- High: Grand Junction
Source: GJARA. This data may not be complete. We recommend contacting the local school district to confirm school assignments for this home.
Get pre-qualified for a loan
At Zillow Home Loans, we can pre-qualify you in as little as 5 minutes with no impact to your credit score.An equal housing lender. NMLS #10287.

