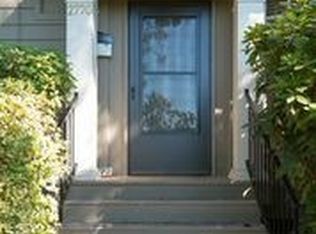Sold
$1,250,000
2783 SW Montgomery Dr, Portland, OR 97201
5beds
3,366sqft
Residential, Single Family Residence
Built in 1919
5,227.2 Square Feet Lot
$1,221,300 Zestimate®
$371/sqft
$5,936 Estimated rent
Home value
$1,221,300
$1.15M - $1.31M
$5,936/mo
Zestimate® history
Loading...
Owner options
Explore your selling options
What's special
Exquisite 1919 Dutch Colonial located in the heart of Portland Heights! This impeccable 5 bedroom, 3 1/2 bath home has been a labor of love! Every surface has been touched in the thoughtful renovation of this special home. Three bedrooms on the upper level, one bedroom on the main, and one bedroom in the lower level, Open kitchen with custom cabinets, quartzite slab countertops, subway tile walls, high end appliances, spacious pantry, and open eating nook. Generous primary suite with three closets, wood floors, and sunny sitting area. Primary bath includes marble floors, subway tile shower, dual sinks, and slab quartzite countertops. Formal living room with fireplace and spacious dining room. Upper level sunlit office with closet and built in bookcase. Lower level features a family room, spacious bedroom, full bath, large laundry room, and exterior entrance with potential for an ADU. The exterior features new hardie plank siding, Rejuvenation lighting, brick retaining wall, landscaping, beautiful ipe decking, and a fenced side yard. Lower level storage space, shop area, attached garage, and extra parking pad adjacent to driveway. Minutes to Council Crest, Portland Heights Park, the Zoo, downtown venues, shops, schools, and nature trails. Owner is licensed real estate broker.
Zillow last checked: 8 hours ago
Listing updated: July 28, 2023 at 08:49am
Listed by:
Becki Servo 503-880-2802,
Premiere Property Group, LLC
Bought with:
Calle Holmgren, 201211463
Friday and Company
Source: RMLS (OR),MLS#: 23544243
Facts & features
Interior
Bedrooms & bathrooms
- Bedrooms: 5
- Bathrooms: 4
- Full bathrooms: 3
- Partial bathrooms: 1
- Main level bathrooms: 1
Primary bedroom
- Features: Bathroom, Builtin Features, Double Closet, Double Sinks, Marble, Shower, Suite, Wood Floors
- Level: Upper
- Area: 345
- Dimensions: 15 x 23
Bedroom 2
- Features: Closet, Wallto Wall Carpet
- Level: Upper
- Area: 200
- Dimensions: 10 x 20
Bedroom 3
- Features: Ceiling Fan, Exterior Entry, Closet, Wood Floors
- Level: Main
- Area: 156
- Dimensions: 13 x 12
Bedroom 4
- Features: Walkin Closet, Wallto Wall Carpet
- Level: Lower
- Area: 195
- Dimensions: 15 x 13
Dining room
- Features: Hardwood Floors
- Level: Main
- Area: 196
- Dimensions: 14 x 14
Family room
- Features: Wallto Wall Carpet
- Level: Lower
- Area: 195
- Dimensions: 15 x 13
Kitchen
- Features: Builtin Features, Builtin Refrigerator, Deck, Disposal, Exterior Entry, Gas Appliances, Hardwood Floors, Microwave, Nook, Pantry, Free Standing Range
- Level: Main
- Area: 196
- Width: 14
Living room
- Features: Fireplace, Hardwood Floors
- Level: Main
- Area: 252
- Dimensions: 14 x 18
Heating
- Forced Air, Fireplace(s)
Cooling
- Central Air
Appliances
- Included: Built-In Refrigerator, Convection Oven, Dishwasher, Disposal, Free-Standing Gas Range, Gas Appliances, Microwave, Plumbed For Ice Maker, Range Hood, Stainless Steel Appliance(s), Washer/Dryer, Free-Standing Range, Gas Water Heater, Tank Water Heater
- Laundry: Laundry Room
Features
- Ceiling Fan(s), Walk-In Closet(s), Built-in Features, Bookcases, Closet, Nook, Pantry, Bathroom, Double Closet, Double Vanity, Marble, Shower, Suite, Granite, Kitchen Island, Tile
- Flooring: Hardwood, Wall to Wall Carpet, Wood
- Windows: Vinyl Frames, Wood Frames
- Basement: Exterior Entry,Finished,Storage Space
- Number of fireplaces: 1
- Fireplace features: Wood Burning
Interior area
- Total structure area: 3,366
- Total interior livable area: 3,366 sqft
Property
Parking
- Total spaces: 1
- Parking features: Driveway, Parking Pad, Garage Door Opener, Attached
- Attached garage spaces: 1
- Has uncovered spaces: Yes
Features
- Stories: 3
- Patio & porch: Deck, Porch
- Exterior features: Yard, Exterior Entry
- Fencing: Fenced
Lot
- Size: 5,227 sqft
- Features: Level, Sloped, SqFt 5000 to 6999
Details
- Parcel number: R173557
- Other equipment: Air Cleaner
Construction
Type & style
- Home type: SingleFamily
- Architectural style: Dutch Colonial,Farmhouse
- Property subtype: Residential, Single Family Residence
Materials
- Cement Siding
- Foundation: Slab
- Roof: Composition
Condition
- Restored
- New construction: No
- Year built: 1919
Utilities & green energy
- Gas: Gas
- Sewer: Public Sewer
- Water: Public
Green energy
- Water conservation: Dual Flush Toilet
Community & neighborhood
Location
- Region: Portland
- Subdivision: Portland Heights, West Hills
Other
Other facts
- Listing terms: Cash,Conventional,FHA
- Road surface type: Paved
Price history
| Date | Event | Price |
|---|---|---|
| 7/28/2023 | Sold | $1,250,000$371/sqft |
Source: | ||
| 6/28/2023 | Pending sale | $1,250,000$371/sqft |
Source: | ||
| 6/24/2023 | Listed for sale | $1,250,000+113.7%$371/sqft |
Source: | ||
| 6/30/2014 | Sold | $585,000-8.5%$174/sqft |
Source: | ||
| 5/30/2014 | Pending sale | $639,000$190/sqft |
Source: Hasson Company Realtors #14568281 | ||
Public tax history
| Year | Property taxes | Tax assessment |
|---|---|---|
| 2025 | $17,372 +3.7% | $645,320 +3% |
| 2024 | $16,747 +4% | $626,530 +3% |
| 2023 | $16,104 +2.2% | $608,290 +3% |
Find assessor info on the county website
Neighborhood: Southwest Hills
Nearby schools
GreatSchools rating
- 9/10Ainsworth Elementary SchoolGrades: K-5Distance: 0.5 mi
- 5/10West Sylvan Middle SchoolGrades: 6-8Distance: 2.7 mi
- 8/10Lincoln High SchoolGrades: 9-12Distance: 1.3 mi
Schools provided by the listing agent
- Elementary: Ainsworth
- Middle: West Sylvan
- High: Lincoln
Source: RMLS (OR). This data may not be complete. We recommend contacting the local school district to confirm school assignments for this home.
Get a cash offer in 3 minutes
Find out how much your home could sell for in as little as 3 minutes with a no-obligation cash offer.
Estimated market value
$1,221,300
Get a cash offer in 3 minutes
Find out how much your home could sell for in as little as 3 minutes with a no-obligation cash offer.
Estimated market value
$1,221,300
