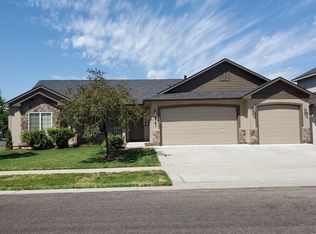Sold
Price Unknown
2783 N Ridge Haven Way, Meridian, ID 83646
5beds
5baths
3,243sqft
Single Family Residence
Built in 2006
8,276.4 Square Feet Lot
$725,100 Zestimate®
$--/sqft
$4,121 Estimated rent
Home value
$725,100
$689,000 - $761,000
$4,121/mo
Zestimate® history
Loading...
Owner options
Explore your selling options
What's special
Fantastic home in a great neighborhood! This home has 5 bedrooms with 4.5 bathrooms with a large master suite with fireplace upstairs, a second full suite upstairs, and one full suite downstairs with its own outside access. The huge kitchen has an island with a second sink, gorgeous granite, convection oven, butler’s pantry with space for a second refrigerator, and a walk-in pantry. The kitchen looks onto a large family room with a fireplace. Upstairs has a second living room that makes a great media room. Enjoy a private in-ground pool with a heat pump to extend the swimming season! Detached shed for additional storage. This home is the best $/sq.ft in the area and has everything in an excellent location and great neighborhood!
Zillow last checked: 8 hours ago
Listing updated: March 29, 2024 at 02:19pm
Listed by:
Adam Lowe 208-724-7497,
Lowes Flat Fee Realty A Homezu Partner
Bought with:
Lisa Metcalf
Aspire Realty Group
Source: IMLS,MLS#: 98896128
Facts & features
Interior
Bedrooms & bathrooms
- Bedrooms: 5
- Bathrooms: 5
- Main level bathrooms: 1
- Main level bedrooms: 1
Primary bedroom
- Level: Upper
Bedroom 2
- Level: Upper
Bedroom 3
- Level: Upper
Bedroom 4
- Level: Upper
Bedroom 5
- Level: Main
Heating
- Forced Air, Natural Gas
Cooling
- Central Air
Appliances
- Included: Gas Water Heater, Dishwasher, Disposal, Gas Oven, Gas Range
Features
- Bath-Master, Bed-Master Main Level, Guest Room, Den/Office, Family Room, Rec/Bonus, Two Master Bedrooms, Double Vanity, Central Vacuum Plumbed, Walk-In Closet(s), Breakfast Bar, Pantry, Kitchen Island, Granite Counters, Number of Baths Main Level: 1, Number of Baths Upper Level: 3
- Flooring: Hardwood, Carpet
- Has basement: No
- Has fireplace: Yes
- Fireplace features: Gas
Interior area
- Total structure area: 3,243
- Total interior livable area: 3,243 sqft
- Finished area above ground: 3,243
- Finished area below ground: 0
Property
Parking
- Total spaces: 3
- Parking features: Attached
- Attached garage spaces: 3
Features
- Levels: Two
- Patio & porch: Covered Patio/Deck
- Pool features: In Ground, Pool
- Fencing: Full
Lot
- Size: 8,276 sqft
- Features: Standard Lot 6000-9999 SF, Pressurized Irrigation Sprinkler System
Details
- Additional structures: Shed(s)
- Parcel number: R8954430870
Construction
Type & style
- Home type: SingleFamily
- Property subtype: Single Family Residence
Materials
- Frame, Stone, Vinyl Siding
- Foundation: Crawl Space
- Roof: Composition
Condition
- Year built: 2006
Utilities & green energy
- Water: Public
- Utilities for property: Sewer Connected, Cable Connected, Broadband Internet
Community & neighborhood
Location
- Region: Meridian
- Subdivision: Salisbury Court (Vallin Courts)
HOA & financial
HOA
- Has HOA: Yes
- HOA fee: $355 annually
Other
Other facts
- Listing terms: Cash,Conventional,FHA,VA Loan
- Ownership: Fee Simple
Price history
Price history is unavailable.
Public tax history
| Year | Property taxes | Tax assessment |
|---|---|---|
| 2025 | $2,651 +1.3% | $674,700 +2.6% |
| 2024 | $2,618 -24.2% | $657,600 +7.4% |
| 2023 | $3,454 +8.8% | $612,100 -21.1% |
Find assessor info on the county website
Neighborhood: 83646
Nearby schools
GreatSchools rating
- 8/10River Valley Elementary SchoolGrades: PK-5Distance: 2.2 mi
- 6/10Meridian Middle SchoolGrades: 6-8Distance: 1.3 mi
- 6/10Meridian High SchoolGrades: 9-12Distance: 1.4 mi
Schools provided by the listing agent
- Elementary: River Valley
- Middle: Meridian Middle
- High: Meridian
- District: West Ada School District
Source: IMLS. This data may not be complete. We recommend contacting the local school district to confirm school assignments for this home.
