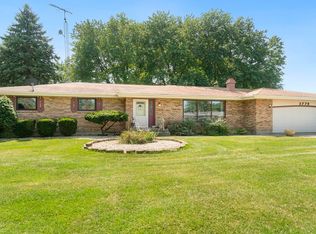Sold for $255,000
$255,000
2783 Karr Rd, Belvidere, IL 61008
3beds
2,404sqft
Single Family Residence
Built in 1978
0.51 Acres Lot
$272,300 Zestimate®
$106/sqft
$2,645 Estimated rent
Home value
$272,300
$188,000 - $395,000
$2,645/mo
Zestimate® history
Loading...
Owner options
Explore your selling options
What's special
This delightful 3-bedroom, 2.5-bath ranch-style home offers comfort, functionality, and timeless appeal. Situated in a peaceful neighborhood, the home features a cozy living room with a fireplace, perfect for creating warm memories. The kitchen is spacious and ready to accommodate your personal style, providing an opportunity to make it uniquely yours. Convenience is key with main-level laundry and a thoughtful layout designed for easy living. Step outside to a large deck, ideal for enjoying quiet mornings, hosting gatherings, or simply taking in the fresh air. The bedrooms are generously sized, including a primary suite with its own private bathroom, offering space and privacy for everyone. This home, while retaining its classic charm, is well-maintained and offers the potential to add modern touches if desired. With a 2-car garage, a half-bath for guests, and a full basement for additional storage or future possibilities, this property has everything you need to feel at home. Don’t miss the chance to make this wonderful house your own—schedule your showing today! *All measurements are approximate*
Zillow last checked: 8 hours ago
Listing updated: February 28, 2025 at 07:36am
Listed by:
Araceli Insko 847-594-2560,
Compass
Bought with:
Stefanie Yarber, 475183697
Gambino Realtors
Source: NorthWest Illinois Alliance of REALTORS®,MLS#: 202500125
Facts & features
Interior
Bedrooms & bathrooms
- Bedrooms: 3
- Bathrooms: 3
- Full bathrooms: 2
- 1/2 bathrooms: 1
- Main level bathrooms: 3
- Main level bedrooms: 3
Primary bedroom
- Level: Main
- Area: 182
- Dimensions: 14 x 13
Bedroom 2
- Level: Main
- Area: 165
- Dimensions: 15 x 11
Bedroom 3
- Level: Main
- Area: 156
- Dimensions: 13 x 12
Dining room
- Level: Main
- Area: 192
- Dimensions: 16 x 12
Kitchen
- Level: Main
- Area: 266
- Dimensions: 19 x 14
Living room
- Level: Main
- Area: 216
- Dimensions: 18 x 12
Heating
- Forced Air, Natural Gas
Cooling
- Central Air
Appliances
- Included: Dishwasher, Refrigerator, Stove/Cooktop, Gas Water Heater
Features
- Basement: Full
- Number of fireplaces: 1
- Fireplace features: Wood Burning
Interior area
- Total structure area: 2,404
- Total interior livable area: 2,404 sqft
- Finished area above ground: 1,604
- Finished area below ground: 800
Property
Parking
- Total spaces: 2
- Parking features: Attached
- Garage spaces: 2
Features
- Patio & porch: Deck
Lot
- Size: 0.51 Acres
- Features: City/Town
Details
- Parcel number: 0709227013
- Special conditions: Estate
Construction
Type & style
- Home type: SingleFamily
- Architectural style: Ranch
- Property subtype: Single Family Residence
Materials
- Brick/Stone, Vinyl
- Roof: Shingle
Condition
- Year built: 1978
Utilities & green energy
- Electric: Circuit Breakers
- Sewer: Septic Tank
- Water: Well
Community & neighborhood
Location
- Region: Belvidere
- Subdivision: IL
Other
Other facts
- Price range: $255K - $255K
- Ownership: Fee Simple
Price history
| Date | Event | Price |
|---|---|---|
| 2/27/2025 | Sold | $255,000-3.8%$106/sqft |
Source: | ||
| 1/19/2025 | Pending sale | $265,000$110/sqft |
Source: | ||
| 1/10/2025 | Listed for sale | $265,000+71%$110/sqft |
Source: | ||
| 10/16/2018 | Sold | $155,000-8.8%$64/sqft |
Source: Public Record Report a problem | ||
| 9/24/2018 | Pending sale | $169,900$71/sqft |
Source: Keller Williams Realty Signature #201806027 Report a problem | ||
Public tax history
| Year | Property taxes | Tax assessment |
|---|---|---|
| 2024 | $3,424 -2.1% | $74,025 +10.8% |
| 2023 | $3,498 +1.4% | $66,786 +10.4% |
| 2022 | $3,450 -0.1% | $60,512 +7.7% |
Find assessor info on the county website
Neighborhood: 61008
Nearby schools
GreatSchools rating
- 2/10Meehan Elementary SchoolGrades: K-5Distance: 3.5 mi
- 5/10Belvidere South Middle SchoolGrades: 6-8Distance: 3.2 mi
- 2/10Belvidere High SchoolGrades: 9-12Distance: 3.2 mi
Schools provided by the listing agent
- Elementary: Belvidere 100
- Middle: Belvidere 100
- High: Belvidere 100
- District: Belvidere 100
Source: NorthWest Illinois Alliance of REALTORS®. This data may not be complete. We recommend contacting the local school district to confirm school assignments for this home.
Get pre-qualified for a loan
At Zillow Home Loans, we can pre-qualify you in as little as 5 minutes with no impact to your credit score.An equal housing lender. NMLS #10287.
