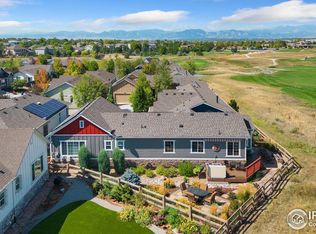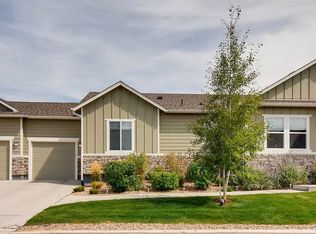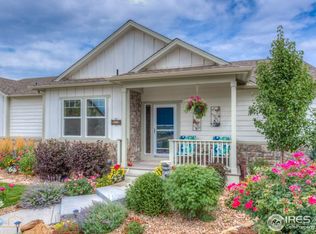WOW plus WOW! Check out this beautiful home in the subdivision's premier location overlooking the golf course. This home has been lovingly maintained and updated to reflect the sellers' impeccable taste. You will love gleaming oak hardwoods on the main level which will guide you through the main living areas of the home. The great room w/attached dining area & open flowing kitchen will delight your senses. Beautiful, high quality alder cabinets complemented by light granite counters will surround the family chef in luxury. Stainless appliances, of course. Master suite on main w/walk in shower & double sinks. Study w/French doors could double as a second bedroom for guests. 1/2 guest bath & stackable laundry completes the main level picture. Stroll to the basement for 2 additional family rooms--kids in one & adults in the other during family holidays! Guests will also enjoy the basement bedroom w/egress & full bath for their own privacy. Don't miss the art studio w/extra storage in the basement. Storage abounds everywhere in this luxurious home but the best part is yet to come. You will be awestruck when you step into the xeriscaped backyard overlooking the majestic golf course. Plants, walking paths & multicolored wood deck will consume your hours of relaxation. Don't miss the views & get ready to enjoy the magnificent sunsets with your favorite beverage! This is a perfect lock and leave home if you winter in warmer climates. Easy exterior maintenance makes this a true joy--even in the summer. Quiet exclusive enclave of homes in the highly desired Vista Ridge community with all the features that abound. Parks, bike paths, schools--all with easy access north, south, east and west. Shopping is located conveniently nearby. If you are looking for an immaculate, well maintained home in a desirable location--your search is over! You have found your next home! Call today for a private showing. Sellers are ready to close!!
This property is off market, which means it's not currently listed for sale or rent on Zillow. This may be different from what's available on other websites or public sources.


