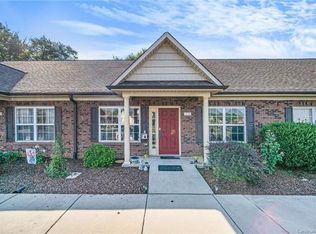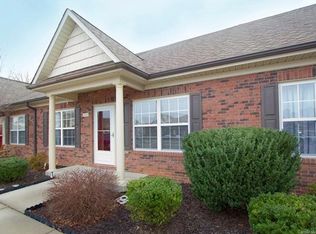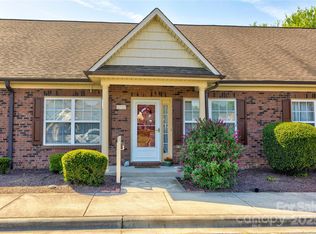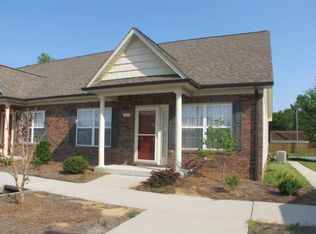We welcome all buyer opportunities. Great community, beautiful single story condo that has great rental history. Quaint, quiet community tucked back in a well maintained complex. Surrounded by subdivisions and neighborhoods and great schools. Nice screened in back porch to enjoy the community. Close to Charlotte Motor Speedway, Concord Mills, quick access to Hwy 29, Hwy 85 and I- 485. Quick access to Charlotte, Concord Airport and Charlotte Douglas Airport. Close to UNCC and within minutes to uptown Charlotte. Very convenient to all Concord and Charlotte has to offer.
This property is off market, which means it's not currently listed for sale or rent on Zillow. This may be different from what's available on other websites or public sources.



