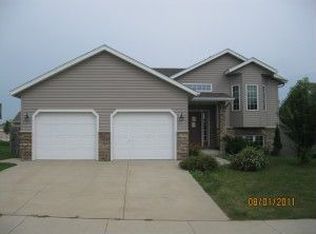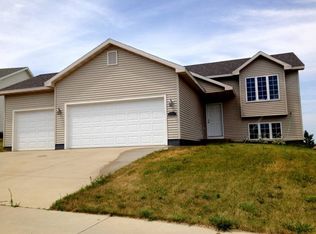Closed
$390,000
2783 Ashland Pl NW, Rochester, MN 55901
4beds
2,714sqft
Single Family Residence
Built in 2001
10,018.8 Square Feet Lot
$420,700 Zestimate®
$144/sqft
$2,532 Estimated rent
Home value
$420,700
$400,000 - $442,000
$2,532/mo
Zestimate® history
Loading...
Owner options
Explore your selling options
What's special
Welcome home to this immaculate 4-bedroom, 3-bathroom which has comfort & style. Immediately you are going to sense the pride in ownership with updates at every turn! New hardwood floors that stretch throughout the dining & living room area are a great addition that will lead you through the open-concept main level. Spacious living area is perfect for gatherings, while the large kitchen has all the space and countertops you will need along with updated appliances. Just off the dining room patio door is the new maintenance-free deck that has stairs that lead to the fenced in backyard. As you make your way to the lower level, you’ll find a large family room with a corner gas fireplace, walkout patio door to a fenced in backyard with a lawn irrigation system. Additionally in the lower level, there are two more bedrooms, an office with French doors for those of us that need that home office & an extra staircase from the utility room to an oversized two car garage with work bench area.
Zillow last checked: 8 hours ago
Listing updated: May 06, 2025 at 01:18pm
Listed by:
Christopher Hus 507-398-9166,
Re/Max Results
Bought with:
Tiffany Carey
Re/Max Results
Jason Carey
Source: NorthstarMLS as distributed by MLS GRID,MLS#: 6453900
Facts & features
Interior
Bedrooms & bathrooms
- Bedrooms: 4
- Bathrooms: 3
- Full bathrooms: 2
- 3/4 bathrooms: 1
Bedroom 1
- Level: Main
- Area: 229.5 Square Feet
- Dimensions: 13.5 x 17
Bedroom 2
- Level: Main
- Area: 126.5 Square Feet
- Dimensions: 11 x 11.5
Bedroom 3
- Level: Lower
- Area: 115.5 Square Feet
- Dimensions: 10.5 x 11
Bedroom 4
- Level: Lower
- Area: 115.5 Square Feet
- Dimensions: 10.5 x 11
Bathroom
- Level: Main
- Area: 48 Square Feet
- Dimensions: 6 x 8
Bathroom
- Level: Main
- Area: 55 Square Feet
- Dimensions: 5 x 11
Bathroom
- Level: Lower
- Area: 54 Square Feet
- Dimensions: 6 x 9
Dining room
- Level: Main
- Area: 121 Square Feet
- Dimensions: 11 x 11
Family room
- Level: Lower
- Area: 437 Square Feet
- Dimensions: 19 x 23
Kitchen
- Level: Main
- Area: 156 Square Feet
- Dimensions: 12 x 13
Laundry
- Level: Lower
- Area: 170 Square Feet
- Dimensions: 10 x 17
Living room
- Level: Main
- Area: 285 Square Feet
- Dimensions: 19 x 15
Office
- Level: Lower
- Area: 149.5 Square Feet
- Dimensions: 13 x 11.5
Heating
- Forced Air, Fireplace(s)
Cooling
- Central Air
Appliances
- Included: Dishwasher, Disposal, Dryer, Microwave, Range, Refrigerator, Washer, Water Softener Owned
Features
- Basement: Block,Drain Tiled,Egress Window(s),Finished,Full,Sump Pump,Walk-Out Access
- Number of fireplaces: 1
- Fireplace features: Family Room, Gas
Interior area
- Total structure area: 2,714
- Total interior livable area: 2,714 sqft
- Finished area above ground: 1,414
- Finished area below ground: 1,130
Property
Parking
- Total spaces: 2
- Parking features: Attached, Concrete, Garage Door Opener
- Attached garage spaces: 2
- Has uncovered spaces: Yes
- Details: Garage Dimensions (24 x 23), Garage Door Height (7), Garage Door Width (9)
Accessibility
- Accessibility features: None
Features
- Levels: Multi/Split
- Patio & porch: Composite Decking, Deck, Patio
- Fencing: Chain Link,Full
Lot
- Size: 10,018 sqft
- Dimensions: 66 x 102 x 88 x 120
- Features: Wooded
Details
- Foundation area: 1300
- Parcel number: 742034061539
- Zoning description: Residential-Single Family
Construction
Type & style
- Home type: SingleFamily
- Property subtype: Single Family Residence
Materials
- Brick/Stone, Vinyl Siding, Frame
- Roof: Asphalt
Condition
- Age of Property: 24
- New construction: No
- Year built: 2001
Utilities & green energy
- Electric: Circuit Breakers, 150 Amp Service, Power Company: Rochester Public Utilities
- Gas: Natural Gas
- Sewer: City Sewer/Connected
- Water: City Water/Connected
- Utilities for property: Underground Utilities
Community & neighborhood
Location
- Region: Rochester
- Subdivision: Badger Ridge Sub
HOA & financial
HOA
- Has HOA: No
Other
Other facts
- Road surface type: Paved
Price history
| Date | Event | Price |
|---|---|---|
| 1/25/2024 | Sold | $390,000$144/sqft |
Source: | ||
| 11/8/2023 | Pending sale | $390,000+2.6%$144/sqft |
Source: | ||
| 11/7/2023 | Price change | $380,000-2.6%$140/sqft |
Source: | ||
| 10/28/2023 | Listed for sale | $390,000+68.1%$144/sqft |
Source: | ||
| 3/24/2021 | Listing removed | -- |
Source: Owner Report a problem | ||
Public tax history
| Year | Property taxes | Tax assessment |
|---|---|---|
| 2025 | $5,494 +12% | $396,600 +1.4% |
| 2024 | $4,906 | $391,000 +0.4% |
| 2023 | -- | $389,300 +7.5% |
Find assessor info on the county website
Neighborhood: 55901
Nearby schools
GreatSchools rating
- 5/10Sunset Terrace Elementary SchoolGrades: PK-5Distance: 2 mi
- 5/10John Marshall Senior High SchoolGrades: 8-12Distance: 2.6 mi
- 3/10Dakota Middle SchoolGrades: 6-8Distance: 3.1 mi
Schools provided by the listing agent
- Elementary: Sunset Terrace
- Middle: Dakota
- High: John Marshall
Source: NorthstarMLS as distributed by MLS GRID. This data may not be complete. We recommend contacting the local school district to confirm school assignments for this home.
Get a cash offer in 3 minutes
Find out how much your home could sell for in as little as 3 minutes with a no-obligation cash offer.
Estimated market value$420,700
Get a cash offer in 3 minutes
Find out how much your home could sell for in as little as 3 minutes with a no-obligation cash offer.
Estimated market value
$420,700

