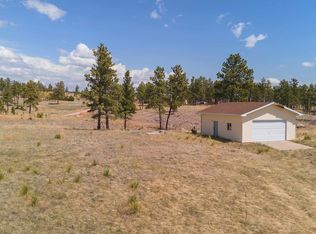Sold for $640,000
$640,000
27829 Forest Rd, Hot Springs, SD 57747
4beds
3,282sqft
Site Built
Built in 2004
6.41 Acres Lot
$646,800 Zestimate®
$195/sqft
$2,979 Estimated rent
Home value
$646,800
Estimated sales range
Not available
$2,979/mo
Zestimate® history
Loading...
Owner options
Explore your selling options
What's special
Nestled on 6.41 picturesque acres, this stunning property features 4 bedrooms and 3 baths across 3 levels, with an attached 2-car garage. Included in the package is a 40 x 48 steel building equipped with 16 ft overhead doors. The property has a sturdy poured concrete foundation and boasts recent upgrades including a new roof, gutters, and garage doors from the past year. Inside, the home showcases elegant oak trim and doors, a high ceiling, recessed lighting, central AC, and a heat pump. Sunlight bathes the 3182 sq ft living area through numerous windows. One of the downstairs bedrooms is currently used for storage but can easily be converted back into a bedroom. The south-facing deck, accessible via patio doors off the kitchen and master bedroom, is ideal for relaxation. The utility room features a new filtration system that enhances the quality of well water. This property is perfect for chickens, horses, kids, or anyone who loves country living and privacy. Located just a few miles from Hot Springs, SD, and about an hour from Rapid City, SD, it offers both serenity and convenience. Don’t miss this opportunity to own a piece of paradise in Hot Springs! Give Patty at Heartland Real Estate 605 891 3829 to set up your appointment to view this well kept property.
Zillow last checked: 8 hours ago
Listing updated: April 11, 2025 at 10:35am
Listed by:
Patricia Schultz,
Heartland Real Estate
Bought with:
NON MEMBER
NON-MEMBER OFFICE
Source: Mount Rushmore Area AOR,MLS#: 81978
Facts & features
Interior
Bedrooms & bathrooms
- Bedrooms: 4
- Bathrooms: 3
- Full bathrooms: 3
- Main level bathrooms: 1
- Main level bedrooms: 1
Primary bedroom
- Level: Main
- Area: 247
- Dimensions: 13 x 19
Bedroom 2
- Level: Upper
- Area: 156
- Dimensions: 12 x 13
Bedroom 3
- Level: Upper
- Area: 143
- Dimensions: 11 x 13
Bedroom 4
- Level: Lower
- Area: 156
- Dimensions: 12 x 13
Dining room
- Level: Main
- Area: 165
- Dimensions: 11 x 15
Kitchen
- Level: Main
- Dimensions: 11 x 15
Living room
- Level: Main
- Area: 288
- Dimensions: 12 x 24
Heating
- Propane
Cooling
- Refrig. C/Air
Appliances
- Included: Dishwasher, Refrigerator, Gas Range Oven
- Laundry: Main Level
Features
- Flooring: Carpet, Vinyl, Laminate
- Windows: Casement, Wood Frames
- Basement: Full
- Number of fireplaces: 1
- Fireplace features: One, Living Room
Interior area
- Total structure area: 3,282
- Total interior livable area: 3,282 sqft
Property
Parking
- Total spaces: 4
- Parking features: Four or More Car, Attached, Detached, RV Access/Parking
- Attached garage spaces: 4
Features
- Levels: Two
- Stories: 2
- Patio & porch: Open Deck
- Fencing: Garden Area
Lot
- Size: 6.41 Acres
- Features: Lawn, Trees, Horses Allowed
Details
- Parcel number: 652320010000900
- Horses can be raised: Yes
Construction
Type & style
- Home type: SingleFamily
- Property subtype: Site Built
Materials
- Frame
- Foundation: Poured Concrete Fd.
- Roof: Composition
Condition
- Year built: 2004
Community & neighborhood
Location
- Region: Hot Springs
- Subdivision: Pine Shadows
Other
Other facts
- Listing terms: Cash,New Loan
Price history
| Date | Event | Price |
|---|---|---|
| 4/10/2025 | Sold | $640,000$195/sqft |
Source: | ||
| 4/3/2025 | Listing removed | $640,000$195/sqft |
Source: | ||
| 2/5/2025 | Contingent | $640,000$195/sqft |
Source: | ||
| 11/16/2024 | Price change | $640,000-3%$195/sqft |
Source: | ||
| 10/4/2024 | Listed for sale | $660,000+94.1%$201/sqft |
Source: | ||
Public tax history
| Year | Property taxes | Tax assessment |
|---|---|---|
| 2025 | $5,428 -6.9% | $589,240 +2.5% |
| 2024 | $5,830 +6.1% | $574,940 -2.4% |
| 2023 | $5,494 +11.9% | $588,950 +16.3% |
Find assessor info on the county website
Neighborhood: 57747
Nearby schools
GreatSchools rating
- 5/10Hot Springs Elementary - 02Grades: PK-5Distance: 4.8 mi
- 6/10Hot Springs Middle School - 06Grades: 6-8Distance: 4.9 mi
- 2/10Hot Springs High School - 01Grades: 9-12Distance: 4.9 mi
Get pre-qualified for a loan
At Zillow Home Loans, we can pre-qualify you in as little as 5 minutes with no impact to your credit score.An equal housing lender. NMLS #10287.
