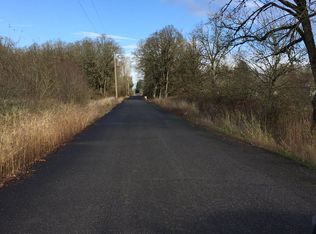Sold
$707,000
27820 S Klinger Rd, Canby, OR 97013
3beds
1,496sqft
Residential, Single Family Residence
Built in 1972
1.09 Acres Lot
$682,700 Zestimate®
$473/sqft
$2,655 Estimated rent
Home value
$682,700
$635,000 - $730,000
$2,655/mo
Zestimate® history
Loading...
Owner options
Explore your selling options
What's special
Discover this inviting 3-bedroom, 2-bath home situated on just over 1 acre. Inside, enjoy the warmth of a cozy fireplace and the beauty of laminate flooring throughout. Outside, the property features two spacious deck areas and a large shop, offering ample space for hobbies, storage or projects. Nestled in a peaceful rural setting, this home provides the perfect blend of comfort and tranquility, with plenty of room to suit your lifestyle needs.
Zillow last checked: 8 hours ago
Listing updated: September 26, 2024 at 07:00am
Listed by:
Jordan Matin 503-447-3599,
Matin Real Estate,
Andy Wilcox 702-561-6938,
Matin Real Estate
Bought with:
Mary Jeanne Sheveland, 201237020
RE/MAX Equity Group
Source: RMLS (OR),MLS#: 24242001
Facts & features
Interior
Bedrooms & bathrooms
- Bedrooms: 3
- Bathrooms: 2
- Full bathrooms: 2
- Main level bathrooms: 2
Primary bedroom
- Features: Builtin Features, Ceiling Fan, Nook, Closet, Laminate Flooring
- Level: Main
Bedroom 2
- Features: Closet, Laminate Flooring
- Level: Main
Bedroom 3
- Features: Closet, Laminate Flooring
- Level: Main
Dining room
- Features: Laminate Flooring
- Level: Main
Family room
- Features: Ceiling Fan, Laminate Flooring
- Level: Main
Kitchen
- Features: Dishwasher, Microwave, Free Standing Range, Free Standing Refrigerator, Laminate Flooring
- Level: Main
Living room
- Features: Ceiling Fan, Fireplace, Laminate Flooring
- Level: Main
Heating
- Zoned, Fireplace(s)
Cooling
- Has cooling: Yes
Appliances
- Included: Dishwasher, Free-Standing Range, Free-Standing Refrigerator, Microwave, Electric Water Heater
Features
- Ceiling Fan(s), Hookup Available, Quartz, Closet, Built-in Features, Nook
- Flooring: Laminate
- Windows: Double Pane Windows, Vinyl Frames
- Basement: Crawl Space
- Number of fireplaces: 1
- Fireplace features: Insert, Wood Burning
Interior area
- Total structure area: 1,496
- Total interior livable area: 1,496 sqft
Property
Parking
- Total spaces: 1
- Parking features: Driveway, Parking Pad, Attached
- Attached garage spaces: 1
- Has uncovered spaces: Yes
Accessibility
- Accessibility features: Garage On Main, Main Floor Bedroom Bath, One Level, Accessibility
Features
- Levels: One
- Stories: 1
- Patio & porch: Covered Patio, Deck, Patio
- Fencing: Fenced
- Has view: Yes
- View description: Mountain(s)
Lot
- Size: 1.09 Acres
- Features: Level, Acres 1 to 3
Details
- Additional structures: Barn, Outbuilding, HookupAvailable
- Parcel number: 01015485
- Zoning: EFU
Construction
Type & style
- Home type: SingleFamily
- Architectural style: Ranch
- Property subtype: Residential, Single Family Residence
Materials
- T111 Siding
- Roof: Composition
Condition
- Approximately
- New construction: No
- Year built: 1972
Utilities & green energy
- Sewer: Septic Tank
- Water: Shared Well
Community & neighborhood
Location
- Region: Canby
Other
Other facts
- Listing terms: Cash,Conventional,FHA,VA Loan
- Road surface type: Paved
Price history
| Date | Event | Price |
|---|---|---|
| 9/26/2024 | Sold | $707,000+1.1%$473/sqft |
Source: | ||
| 8/31/2024 | Pending sale | $699,000$467/sqft |
Source: | ||
| 8/29/2024 | Listed for sale | $699,000+136.9%$467/sqft |
Source: | ||
| 5/15/2006 | Sold | $294,999$197/sqft |
Source: Public Record Report a problem | ||
Public tax history
| Year | Property taxes | Tax assessment |
|---|---|---|
| 2025 | $3,565 +3.3% | $263,496 +3% |
| 2024 | $3,451 +16.3% | $255,822 +3% |
| 2023 | $2,968 +3% | $248,371 +3% |
Find assessor info on the county website
Neighborhood: 97013
Nearby schools
GreatSchools rating
- 7/10Rural Dell Elementary SchoolGrades: K-5Distance: 4 mi
- 7/10Molalla River Middle SchoolGrades: 6-8Distance: 4 mi
- 6/10Molalla High SchoolGrades: 9-12Distance: 4.4 mi
Schools provided by the listing agent
- Elementary: Rural Dell
- Middle: Molalla River
- High: Molalla
Source: RMLS (OR). This data may not be complete. We recommend contacting the local school district to confirm school assignments for this home.
Get a cash offer in 3 minutes
Find out how much your home could sell for in as little as 3 minutes with a no-obligation cash offer.
Estimated market value$682,700
Get a cash offer in 3 minutes
Find out how much your home could sell for in as little as 3 minutes with a no-obligation cash offer.
Estimated market value
$682,700
