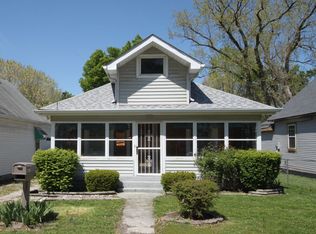Sold
$142,000
2782 Maywood Rd, Indianapolis, IN 46241
3beds
1,380sqft
Residential, Single Family Residence
Built in 1920
5,662.8 Square Feet Lot
$168,500 Zestimate®
$103/sqft
$1,304 Estimated rent
Home value
$168,500
$157,000 - $180,000
$1,304/mo
Zestimate® history
Loading...
Owner options
Explore your selling options
What's special
Welcome to this Traditional A Frame 3 Bed 1 Bath home! This home has recently gone under a full re-model all throughout the entire home! Fresh paint and flooring throughout the home! The kitchen has been updated with new appliances and counter tops. The kitchen has a large light in the middle of the room to make for excellent lighting while cooking! If you are someone who enjoys the natural light, as there are many windows letting in all that beautiful natural light! Whether you are looking for your next investment property or a forever home this home would be a perfect fit
Zillow last checked: 8 hours ago
Listing updated: March 11, 2024 at 10:33am
Listing Provided by:
James Gilday 317-797-5062,
Keller Williams Indpls Metro N
Bought with:
Jace Ferris
JMG Indiana
Source: MIBOR as distributed by MLS GRID,MLS#: 21960937
Facts & features
Interior
Bedrooms & bathrooms
- Bedrooms: 3
- Bathrooms: 1
- Full bathrooms: 1
- Main level bathrooms: 1
- Main level bedrooms: 2
Primary bedroom
- Features: Carpet
- Level: Upper
- Area: 105 Square Feet
- Dimensions: 15x7
Bedroom 2
- Features: Carpet
- Level: Main
- Area: 49 Square Feet
- Dimensions: 7x7
Bedroom 3
- Features: Carpet
- Level: Main
- Area: 49 Square Feet
- Dimensions: 7x7
Other
- Features: Luxury Vinyl Plank
- Level: Main
- Area: 36 Square Feet
- Dimensions: 6x6
Dining room
- Features: Luxury Vinyl Plank
- Level: Main
- Area: 60 Square Feet
- Dimensions: 6x10
Family room
- Features: Luxury Vinyl Plank
- Level: Main
- Area: 120 Square Feet
- Dimensions: 12x10
Kitchen
- Features: Luxury Vinyl Plank
- Level: Main
- Area: 100 Square Feet
- Dimensions: 10x10
Heating
- Forced Air
Cooling
- Has cooling: Yes
Appliances
- Included: Dishwasher, Microwave, Gas Oven
- Laundry: Main Level, Other
Features
- Ceiling Fan(s)
- Has basement: Yes
Interior area
- Total structure area: 1,380
- Total interior livable area: 1,380 sqft
- Finished area below ground: 0
Property
Parking
- Total spaces: 2
- Parking features: Detached, Gravel
- Garage spaces: 2
- Details: Garage Parking Other(Guest Street Parking)
Features
- Levels: Two
- Stories: 2
- Patio & porch: Covered
- Fencing: Fenced,Chain Link
Lot
- Size: 5,662 sqft
- Features: Not In Subdivision
Details
- Parcel number: 491121101038000970
- Horse amenities: None
Construction
Type & style
- Home type: SingleFamily
- Architectural style: A-Frame
- Property subtype: Residential, Single Family Residence
Materials
- Vinyl Siding
- Foundation: Block
Condition
- Updated/Remodeled
- New construction: No
- Year built: 1920
Utilities & green energy
- Electric: 200+ Amp Service
- Water: Municipal/City
Community & neighborhood
Community
- Community features: Low Maintenance Lifestyle
Location
- Region: Indianapolis
- Subdivision: No Subdivision
Price history
| Date | Event | Price |
|---|---|---|
| 3/8/2024 | Sold | $142,000+1.4%$103/sqft |
Source: | ||
| 2/13/2024 | Pending sale | $140,000$101/sqft |
Source: | ||
| 1/31/2024 | Price change | $140,000-6.7%$101/sqft |
Source: | ||
| 1/24/2024 | Listed for sale | $150,000$109/sqft |
Source: | ||
Public tax history
| Year | Property taxes | Tax assessment |
|---|---|---|
| 2024 | $1,877 +3.1% | $86,900 +9.2% |
| 2023 | $1,821 +4.3% | $79,600 +3.1% |
| 2022 | $1,746 +17.2% | $77,200 +19.9% |
Find assessor info on the county website
Neighborhood: Maywood
Nearby schools
GreatSchools rating
- 5/10Stout Field Elementary SchoolGrades: PK-6Distance: 0.8 mi
- 5/10Lynhurst 7th & 8th Grade CenterGrades: 7-8Distance: 1.6 mi
- 7/10Ben Davis University High SchoolGrades: 10-12Distance: 3.3 mi
Schools provided by the listing agent
- Elementary: Stout Field Elementary School
- Middle: Lynhurst 7th & 8th Grade Center
- High: Ben Davis Ninth Grade Center
Source: MIBOR as distributed by MLS GRID. This data may not be complete. We recommend contacting the local school district to confirm school assignments for this home.
Get a cash offer in 3 minutes
Find out how much your home could sell for in as little as 3 minutes with a no-obligation cash offer.
Estimated market value
$168,500
