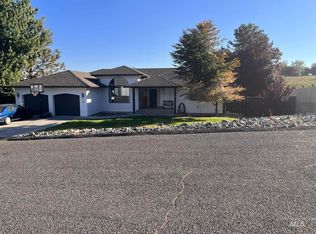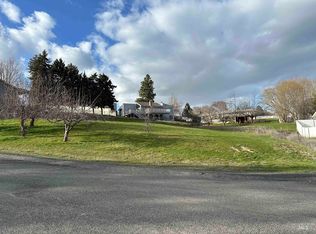Sold
$481,000
2782 18th St, Clarkston, WA 99403
5beds
3baths
2,352sqft
Single Family Residence
Built in 1979
0.32 Acres Lot
$474,500 Zestimate®
$205/sqft
$2,504 Estimated rent
Home value
$474,500
Estimated sales range
Not available
$2,504/mo
Zestimate® history
Loading...
Owner options
Explore your selling options
What's special
Back on the market at no fault of the property… inspection is complete and FHA appraisal has been completed (valued at $485,000)!! This incredible five bedroom, three bathroom house sits nestled on a quiet culdesac in the heights and is an entertainers delight. Features a fantastic, updated kitchen with stainless appliances. Main floor boasts three bedrooms including primary suite with ensuite, kitchen, an additional bathroom and living room. Also has a great outdoor deck for additional entertaining. Basement features two spacious bedrooms, one bathroom, a family room, and a bonus room. Property is fenced, has a great separated garden space, is fully irrigated, and includes a new 30x30 shop with loft and additional RV parking. * AGENT OWNED. *
Zillow last checked: 8 hours ago
Listing updated: June 30, 2025 at 03:42pm
Listed by:
Jennifer Shubert 208-717-7398,
Professional Realty Services Idaho
Bought with:
Kiley Waldemarson
Refined Realty
Source: IMLS,MLS#: 98928502
Facts & features
Interior
Bedrooms & bathrooms
- Bedrooms: 5
- Bathrooms: 3
- Main level bathrooms: 2
- Main level bedrooms: 3
Primary bedroom
- Level: Main
Bedroom 2
- Level: Main
Bedroom 3
- Level: Main
Bedroom 4
- Level: Lower
Bedroom 5
- Level: Lower
Family room
- Level: Lower
Kitchen
- Level: Main
Living room
- Level: Main
Heating
- Forced Air, Natural Gas, Heat Pump
Cooling
- Central Air
Appliances
- Included: Gas Water Heater, Dishwasher, Disposal, Microwave, Oven/Range Built-In, Refrigerator
Features
- Loft, Bath-Master, Bed-Master Main Level, Family Room, Pantry, Laminate Counters, Number of Baths Main Level: 2, Number of Baths Below Grade: 1, Bonus Room Level: Down
- Flooring: Concrete, Carpet, Engineered Vinyl Plank, Vinyl
- Basement: Daylight,Walk-Out Access
- Number of fireplaces: 1
- Fireplace features: One
Interior area
- Total structure area: 2,352
- Total interior livable area: 2,352 sqft
- Finished area above ground: 1,176
- Finished area below ground: 1,176
Property
Parking
- Total spaces: 2
- Parking features: Garage Door Access, Attached, RV Access/Parking
- Attached garage spaces: 2
Features
- Levels: Single with Below Grade
- Pool features: Above Ground
- Fencing: Metal
Lot
- Size: 0.32 Acres
- Dimensions: 100 x 124
- Features: 10000 SF - .49 AC, Garden, Chickens, Cul-De-Sac, Auto Sprinkler System, Full Sprinkler System
Details
- Additional structures: Shop
- Parcel number: 1154020100000000
Construction
Type & style
- Home type: SingleFamily
- Property subtype: Single Family Residence
Materials
- Insulation, Concrete, Frame, HardiPlank Type
- Foundation: Slab
- Roof: Composition
Condition
- Year built: 1979
Utilities & green energy
- Electric: 220 Volts
- Water: Public
- Utilities for property: Sewer Connected, Electricity Connected
Community & neighborhood
Location
- Region: Clarkston
Other
Other facts
- Listing terms: Cash,Conventional,FHA,VA Loan
- Ownership: Fee Simple
- Road surface type: Paved
Price history
Price history is unavailable.
Public tax history
| Year | Property taxes | Tax assessment |
|---|---|---|
| 2023 | $2,389 -5.6% | $228,800 |
| 2022 | $2,531 +0.3% | $228,800 |
| 2021 | $2,522 +13.5% | $228,800 +8.4% |
Find assessor info on the county website
Neighborhood: 99403
Nearby schools
GreatSchools rating
- 5/10Heights Elementary SchoolGrades: K-6Distance: 0.7 mi
- 6/10Lincoln Middle SchoolGrades: 7-8Distance: 0.8 mi
- 5/10Charles Francis Adams High SchoolGrades: 9-12Distance: 2.4 mi
Schools provided by the listing agent
- Elementary: Heights (Clarkston)
- Middle: Lincoln (Clarkston)
- High: Clarkston
- District: Clarkston
Source: IMLS. This data may not be complete. We recommend contacting the local school district to confirm school assignments for this home.

Get pre-qualified for a loan
At Zillow Home Loans, we can pre-qualify you in as little as 5 minutes with no impact to your credit score.An equal housing lender. NMLS #10287.

