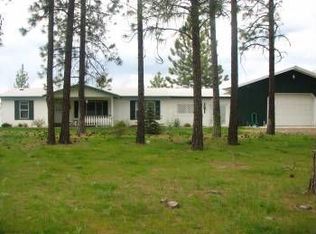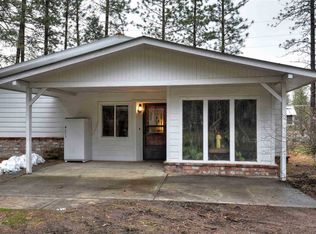This unique home sits on 5 quiet & peaceful acres and includes private Lake Spokane access! Interior features: updated kitchen w/ hammered copper apron sink & Silestone counters, spacious master w/ walk-in closet & large bath and enclosed addition incl a media/craft room, wet bar, loft & more! 4 car (36 x 48) garage/shop w/ Blaze King wood stove, cabinets, welding hook-up & a/c, RV parking w/ hook-ups, pool, hot tub, wood shed, garden shed, greenhouses, tree house & more! Full feature Sheet in Assoc Docs!
This property is off market, which means it's not currently listed for sale or rent on Zillow. This may be different from what's available on other websites or public sources.

