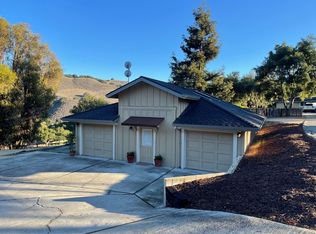This 2,563 sq. ft., 3br/2ba house on 4.7 acres is grandeur and tranquility in one. The single level design is well thought-out and well maintained to fully optimize the spectacular, panoramic views of Mt. Toro and the areas namesake, Corral de Tierra, with abundant windows, sliding doors and wrap-around deck! The large master bedroom, with en suite and walk-in closet, has an additional sitting area, or home office, library, or potentially a 4th bedroom. The open kitchen-dining concept is spacious with an island, hardwood floors and bay window and more of the view! Have you ever seen a harvest moon rise over Mt. Toro during dinner? The formal living room has a cathedral, open beam ceiling and separate family room with a wood stove. The basement is a huge with its own double-door entrance, perfect for a hobby space or workshop. This is in addition to the oversized driveway and three-car garage. Located between Salinas and Monterey in the coveted Washington School District!
This property is off market, which means it's not currently listed for sale or rent on Zillow. This may be different from what's available on other websites or public sources.

